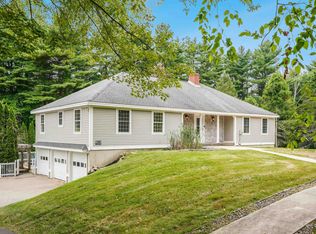Closed
Listed by:
Kimberley Tufts,
EXP Realty Cell:603-867-9072
Bought with: Keller Williams Gateway Realty/Salem
$522,500
190 Main Street, Sandown, NH 03873
3beds
1,848sqft
Single Family Residence
Built in 1971
1.15 Acres Lot
$537,700 Zestimate®
$283/sqft
$3,067 Estimated rent
Home value
$537,700
$500,000 - $581,000
$3,067/mo
Zestimate® history
Loading...
Owner options
Explore your selling options
What's special
OFFER DEADLINE - Please send any and all offers by Sunday 10/6 at 5PM. Thank you! Welcome to 190 Main Street in Sandown, NH—a beautifully renovated raised ranch that blends modern luxury updates with comfortable living. With over 1,800 sq ft of thoughtfully renovated space by the current owners, this 3-bedroom, 2-bath home is move-in ready and filled with features you'll LOVE. The heart of this home is the fully renovated kitchen, boasting an impressive 8-foot island with stunning Calacatta Laza quartz countertops and backsplash. The open layout flows seamlessly, making it perfect for gatherings and entertaining. Both bathrooms are stunning. Updates include tile showers, flooring, and vanities. The basement bath/laundry room features an over sized vanity with Calacatta Verona quartz. Crown molding throughout, fresh paint, and all-new stainless appliances complete the transformation. Wide plank luxury vinyl throughout the entire house adds warmth and style. But wait there are even more updates...a new roof, gutters, deck, slider, front door & more. Every detail has been carefully planned. Set back off the road and abutting Roy L. Miller fields, the property offers a sense of privacy, enhanced by recent landscaping and tree removal to open up the backyard. Located in the Timberlane School District, this home provides convenient access to Route 111, 30 minutes to the seacoast and one hour to Boston. Close to restaurants, shopping, and everything you need.
Zillow last checked: 8 hours ago
Listing updated: November 08, 2024 at 04:29pm
Listed by:
Kimberley Tufts,
EXP Realty Cell:603-867-9072
Bought with:
Keller Williams Gateway Realty/Salem
Source: PrimeMLS,MLS#: 5016543
Facts & features
Interior
Bedrooms & bathrooms
- Bedrooms: 3
- Bathrooms: 2
- 3/4 bathrooms: 2
Heating
- Propane, Baseboard, Hot Water
Cooling
- Wall Unit(s)
Appliances
- Included: Dishwasher, Dryer, Electric Range, Refrigerator, Washer
- Laundry: In Basement
Features
- Ceiling Fan(s), Kitchen/Dining, Kitchen/Living, Natural Light, Walk-in Pantry, Programmable Thermostat
- Flooring: Tile, Vinyl Plank
- Windows: Blinds
- Basement: Finished,Full,Walk-Out Access
Interior area
- Total structure area: 1,920
- Total interior livable area: 1,848 sqft
- Finished area above ground: 996
- Finished area below ground: 852
Property
Parking
- Parking features: Paved
Features
- Levels: Two
- Stories: 2
- Exterior features: Deck, Natural Shade, Shed
Lot
- Size: 1.15 Acres
- Features: Country Setting, Open Lot, Trail/Near Trail, Walking Trails, Wooded
Details
- Parcel number: SDWNM0007B0003L
- Zoning description: residential
- Other equipment: Portable Generator
Construction
Type & style
- Home type: SingleFamily
- Property subtype: Single Family Residence
Materials
- Wood Frame
- Foundation: Concrete
- Roof: Asphalt Shingle
Condition
- New construction: No
- Year built: 1971
Utilities & green energy
- Electric: 200+ Amp Service
- Sewer: Private Sewer
- Utilities for property: Phone, Cable Available
Community & neighborhood
Security
- Security features: Carbon Monoxide Detector(s), Smoke Detector(s)
Location
- Region: Sandown
Other
Other facts
- Road surface type: Paved
Price history
| Date | Event | Price |
|---|---|---|
| 11/7/2024 | Sold | $522,500+4.5%$283/sqft |
Source: | ||
| 9/30/2024 | Listed for sale | $500,000+33.3%$271/sqft |
Source: | ||
| 7/16/2021 | Sold | $375,000-1.3%$203/sqft |
Source: MLS PIN #72834469 | ||
| 6/3/2021 | Pending sale | $379,900$206/sqft |
Source: | ||
| 5/19/2021 | Listed for sale | $379,900$206/sqft |
Source: | ||
Public tax history
| Year | Property taxes | Tax assessment |
|---|---|---|
| 2024 | $6,337 -15.2% | $357,600 |
| 2023 | $7,474 +17.1% | $357,600 +58.9% |
| 2022 | $6,383 +1.7% | $225,000 -0.9% |
Find assessor info on the county website
Neighborhood: 03873
Nearby schools
GreatSchools rating
- NASandown Central SchoolGrades: PK-KDistance: 0.9 mi
- 5/10Timberlane Regional Middle SchoolGrades: 6-8Distance: 5.9 mi
- 5/10Timberlane Regional High SchoolGrades: 9-12Distance: 6 mi
Schools provided by the listing agent
- Elementary: Sandown North Elem Sch
- Middle: Timberlane Regional Middle
- High: Timberlane Regional High Sch
Source: PrimeMLS. This data may not be complete. We recommend contacting the local school district to confirm school assignments for this home.

Get pre-qualified for a loan
At Zillow Home Loans, we can pre-qualify you in as little as 5 minutes with no impact to your credit score.An equal housing lender. NMLS #10287.
Sell for more on Zillow
Get a free Zillow Showcase℠ listing and you could sell for .
$537,700
2% more+ $10,754
With Zillow Showcase(estimated)
$548,454