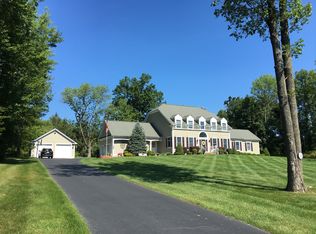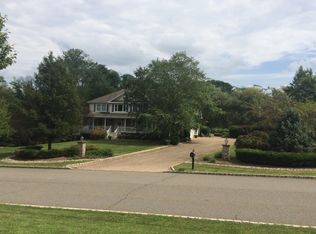
Closed
Street View
$935,000
190 Main Street, Union Twp., NJ 08827
4beds
3baths
--sqft
Single Family Residence
Built in ----
2 Acres Lot
$965,500 Zestimate®
$--/sqft
$4,772 Estimated rent
Home value
$965,500
$869,000 - $1.07M
$4,772/mo
Zestimate® history
Loading...
Owner options
Explore your selling options
What's special
Zillow last checked: 11 hours ago
Listing updated: August 22, 2025 at 12:29am
Listed by:
Christian Kavanaugh 908-751-7750,
Keller Williams Real Estate
Bought with:
Kyle Boylan
Coldwell Banker Realty
Source: GSMLS,MLS#: 3971230
Price history
| Date | Event | Price |
|---|---|---|
| 8/21/2025 | Sold | $935,000-4.1% |
Source: | ||
| 7/9/2025 | Pending sale | $975,000 |
Source: | ||
| 6/24/2025 | Listed for sale | $975,000-2.5% |
Source: | ||
| 6/23/2025 | Listing removed | $999,900 |
Source: | ||
| 4/29/2025 | Listed for sale | $999,900-9.1% |
Source: | ||
Public tax history
| Year | Property taxes | Tax assessment |
|---|---|---|
| 2025 | $17,422 | $822,200 |
| 2024 | $17,422 +7.6% | $822,200 |
| 2023 | $16,185 +2.6% | $822,200 +55.8% |
Find assessor info on the county website
Neighborhood: 08827
Nearby schools
GreatSchools rating
- 9/10Union Twp Elementary SchoolGrades: PK-3Distance: 0.7 mi
- 7/10Union Twp Middle SchoolGrades: 4-8Distance: 0.8 mi
- 8/10North Hunterdon Reg High SchoolGrades: 9-12Distance: 4.9 mi
Get a cash offer in 3 minutes
Find out how much your home could sell for in as little as 3 minutes with a no-obligation cash offer.
Estimated market value$965,500
Get a cash offer in 3 minutes
Find out how much your home could sell for in as little as 3 minutes with a no-obligation cash offer.
Estimated market value
$965,500
