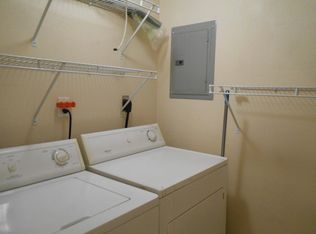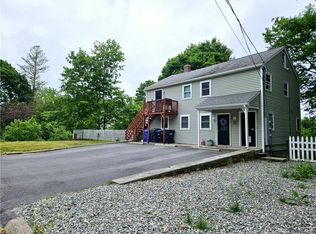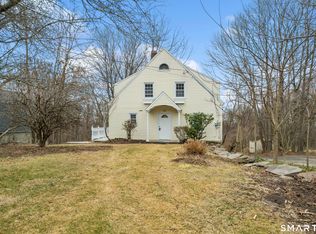Sold for $450,000
$450,000
190 Main Street, Hampton, CT 06247
3beds
3,354sqft
Single Family Residence
Built in 1810
3.5 Acres Lot
$526,200 Zestimate®
$134/sqft
$3,578 Estimated rent
Home value
$526,200
$489,000 - $568,000
$3,578/mo
Zestimate® history
Loading...
Owner options
Explore your selling options
What's special
A true antique gem built in 1810 with tons of potential in the historic town of Hampton, CT. This home is filled with original wide plank flooring, seven fireplaces, many built-ins, cubbies, nooks and a plethora of details of yesterday. Antique colonial with spacious eat-in kitchen, formal dining room, fabulous family rooms with French door entrance, first floor office and laundry room, and potential private suite with its own bedroom, bath and living area. 3.47 acres of plush lawn and tree-lined boundary. Hampton is a picturesque rural town, with many scenic roads and one of the state’s best preserved Main Street. Many of the town events are reminiscent of American life 100 or more years ago.
Zillow last checked: 8 hours ago
Listing updated: February 15, 2023 at 10:58am
Listed by:
Kimberly Speed 760-579-3630,
Eagle Eye Realty PLLC 860-263-9102
Bought with:
Deb Cohen, RES.0814482
Coldwell Banker Realty
Source: Smart MLS,MLS#: 170544832
Facts & features
Interior
Bedrooms & bathrooms
- Bedrooms: 3
- Bathrooms: 4
- Full bathrooms: 3
- 1/2 bathrooms: 1
Bedroom
- Features: Ceiling Fan(s), Full Bath, Hardwood Floor
- Level: Main
Bedroom
- Features: High Ceilings, Fireplace, Full Bath, Hardwood Floor, Walk-In Closet(s)
- Level: Upper
Bedroom
- Features: High Ceilings, Fireplace, Hardwood Floor
- Level: Upper
Dining room
- Features: Dining Area, Fireplace, Wide Board Floor
- Level: Main
Dining room
- Features: 2 Story Window(s), High Ceilings, Bookcases, Fireplace, Hardwood Floor, Vaulted Ceiling(s)
- Level: Main
Family room
- Features: High Ceilings, Built-in Features, Fireplace, Hardwood Floor
- Level: Main
Kitchen
- Features: Balcony/Deck, Dining Area, Fireplace, French Doors, Hardwood Floor, Wide Board Floor
- Level: Main
Study
- Features: Fireplace, Hardwood Floor
- Level: Main
Heating
- Baseboard, Hot Water, Oil
Cooling
- Ceiling Fan(s), Window Unit(s)
Appliances
- Included: Electric Cooktop, Electric Range, Oven, Microwave, Refrigerator, Dishwasher, Disposal, Washer, Dryer, Water Heater
- Laundry: Main Level
Features
- Doors: French Doors
- Basement: Full,Finished,Heated,Interior Entry,Storage Space
- Attic: Walk-up,Partially Finished
- Number of fireplaces: 7
Interior area
- Total structure area: 3,354
- Total interior livable area: 3,354 sqft
- Finished area above ground: 3,354
Property
Parking
- Total spaces: 2
- Parking features: Attached, Driveway, Private, Paved
- Attached garage spaces: 2
- Has uncovered spaces: Yes
Features
- Patio & porch: Deck
- Exterior features: Garden, Rain Gutters, Stone Wall
Lot
- Size: 3.50 Acres
- Features: Open Lot
Details
- Additional structures: Shed(s)
- Parcel number: 1685958
- Zoning: Residential
Construction
Type & style
- Home type: SingleFamily
- Architectural style: Colonial,Antique
- Property subtype: Single Family Residence
Materials
- Clapboard
- Foundation: Concrete Perimeter, Stone
- Roof: Asphalt,Gable
Condition
- New construction: No
- Year built: 1810
Utilities & green energy
- Sewer: Septic Tank
- Water: Well
- Utilities for property: Cable Available
Community & neighborhood
Location
- Region: Hampton
Price history
| Date | Event | Price |
|---|---|---|
| 2/15/2023 | Sold | $450,000+12.9%$134/sqft |
Source: | ||
| 1/19/2023 | Contingent | $398,500$119/sqft |
Source: | ||
| 1/15/2023 | Listed for sale | $398,500-30.1%$119/sqft |
Source: | ||
| 7/22/2005 | Sold | $570,000$170/sqft |
Source: | ||
Public tax history
| Year | Property taxes | Tax assessment |
|---|---|---|
| 2025 | $8,081 +17.5% | $330,120 |
| 2024 | $6,876 +15.6% | $330,120 +34.6% |
| 2023 | $5,946 +7.8% | $245,300 |
Find assessor info on the county website
Neighborhood: 06247
Nearby schools
GreatSchools rating
- NAHampton Elementary SchoolGrades: PK-6Distance: 0.9 mi
- 4/10Parish Hill High SchoolGrades: 7-12Distance: 3.3 mi

Get pre-qualified for a loan
At Zillow Home Loans, we can pre-qualify you in as little as 5 minutes with no impact to your credit score.An equal housing lender. NMLS #10287.


