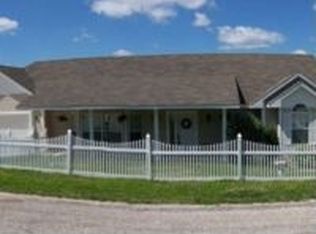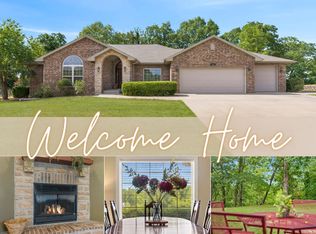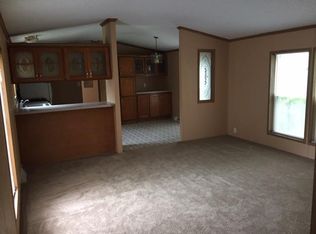Closed
Price Unknown
190 Live Oak Lane, Reeds Spring, MO 65737
4beds
3,127sqft
Single Family Residence
Built in 2001
1.14 Acres Lot
$343,700 Zestimate®
$--/sqft
$2,904 Estimated rent
Home value
$343,700
$292,000 - $402,000
$2,904/mo
Zestimate® history
Loading...
Owner options
Explore your selling options
What's special
WOW PRICE DROP.... It doesn't get much better than this. Come check out this beautiful home which is located right off 160 in a quiet neighborhood at the end of a cul-de-sac. The home is large and has so much to offer. it sits on just over an acre of land allowing you to add whatever your heart desires on. This beautiful 5 bedroom 3 bath home allows for plenty of space for you to grow your family. there are 3 bedrooms on the main floor and 1 bedrooms and 1 non conforming room located in the large walkout basement. Also located in the basement is a large media room as well as a large John deer room and a hidden room located under the stairs to store your important items. This home is located in the much sought after Branson school district. If you are looking for a home that is located minutes away from Branson but has a country feel this is the perfect home for you.
Zillow last checked: 8 hours ago
Listing updated: August 02, 2024 at 02:59pm
Listed by:
Whyte Steg & Associates 417-559-2380,
Century 21 Integrity Group Hollister
Bought with:
Lacey Sanders, 2005003746
Keller Williams Tri-Lakes
Source: SOMOMLS,MLS#: 60259282
Facts & features
Interior
Bedrooms & bathrooms
- Bedrooms: 4
- Bathrooms: 3
- Full bathrooms: 3
Heating
- Central, Pellet Stove, Electric
Cooling
- Central Air
Appliances
- Included: Dishwasher, Free-Standing Electric Oven, Microwave
- Laundry: In Basement, W/D Hookup
Features
- Walk-In Closet(s)
- Flooring: Hardwood, Vinyl
- Windows: Double Pane Windows
- Basement: Finished,Walk-Out Access,Full
- Attic: Access Only:No Stairs
- Has fireplace: Yes
- Fireplace features: Blower Fan, Free Standing, Pellet Stove
Interior area
- Total structure area: 3,306
- Total interior livable area: 3,127 sqft
- Finished area above ground: 1,747
- Finished area below ground: 1,380
Property
Parking
- Total spaces: 2
- Parking features: Driveway, Garage Faces Front
- Attached garage spaces: 2
- Has uncovered spaces: Yes
Features
- Levels: Two
- Stories: 1
- Patio & porch: Covered, Deck, Patio
Lot
- Size: 1.14 Acres
- Dimensions: 54.3 x 370.3
- Features: Cul-De-Sac, Dead End Street, Rolling Slope, Sloped, Wooded
Details
- Parcel number: 068.034000000001.010
Construction
Type & style
- Home type: SingleFamily
- Architectural style: Contemporary
- Property subtype: Single Family Residence
Materials
- Brick, Vinyl Siding
- Foundation: Poured Concrete
- Roof: Asphalt,Composition
Condition
- Year built: 2001
Utilities & green energy
- Sewer: Septic Tank
- Water: Private
Community & neighborhood
Location
- Region: Reeds Spring
- Subdivision: East Fork
Other
Other facts
- Listing terms: Cash,Conventional,FHA,USDA/RD,VA Loan
- Road surface type: Asphalt
Price history
| Date | Event | Price |
|---|---|---|
| 7/19/2024 | Sold | -- |
Source: | ||
| 6/20/2024 | Pending sale | $349,999$112/sqft |
Source: | ||
| 6/7/2024 | Price change | $349,999-6.7%$112/sqft |
Source: | ||
| 3/19/2024 | Price change | $375,000-5.1%$120/sqft |
Source: | ||
| 1/11/2024 | Listed for sale | $395,000+102.7%$126/sqft |
Source: | ||
Public tax history
| Year | Property taxes | Tax assessment |
|---|---|---|
| 2025 | -- | $33,130 -7.5% |
| 2024 | $1,858 -0.1% | $35,810 |
| 2023 | $1,859 +3% | $35,810 |
Find assessor info on the county website
Neighborhood: 65737
Nearby schools
GreatSchools rating
- 6/10Branson Intermediate SchoolGrades: 4-6Distance: 4.2 mi
- 3/10Branson Jr. High SchoolGrades: 7-8Distance: 6.7 mi
- 7/10Branson High SchoolGrades: 9-12Distance: 4.5 mi
Schools provided by the listing agent
- Elementary: Branson Buchanan
- Middle: Branson
- High: Branson
Source: SOMOMLS. This data may not be complete. We recommend contacting the local school district to confirm school assignments for this home.


