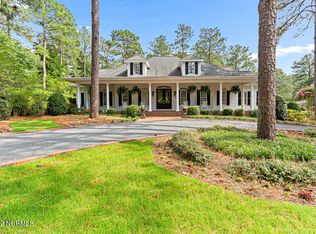Sold for $1,962,500
$1,962,500
190 Linden Road, Pinehurst, NC 28374
5beds
4,650sqft
Single Family Residence
Built in 2023
0.72 Acres Lot
$1,972,700 Zestimate®
$422/sqft
$5,528 Estimated rent
Home value
$1,972,700
$1.74M - $2.25M
$5,528/mo
Zestimate® history
Loading...
Owner options
Explore your selling options
What's special
Luxury New Construction in the Historic Village of Pinehurst
Experience refined living in this brand-new custom home, ideally located in the heart of the historic Village of Pinehurst. Set on a .72-acre lot and offering 4,650 sq. ft. of carefully crafted space, this five-bedroom, five-bathroom residence seamlessly blends timeless charm with modern luxury.
Step inside to discover true hardwood flooring throughout, including a stunning chevron-patterned white oak entryway beneath a barrel-vault ceiling and a soaring groin vault. Custom millwork and designer lighting elevate every room, creating a warm yet elegant atmosphere.
The gourmet kitchen is a showpiece, featuring Taj Mahal quartzite countertops, a waterfall-edge island with a built-in microwave drawer, and high-end appliances. Two fireplaces with natural gas add cozy ambiance to the main living areas.
Key features include:
- Dual-fuel Trane HVAC system with natural gas for year-round efficiency
- Two tankless hot water heaters for endless comfort
- Three-car garage with epoxy floors, full insulation (walls & ceiling), EV charger wiring, and smart openers with built-in security cameras
- Cement siding and brick exterior for lasting durability and classic curb appeal
- Transferable Pinehurst Country Club membership (buyer to pay transfer fee)
With five private bedroom suites, this home offers flexible living for families or guests, all just minutes from Pinehurst's world-class golf, dining, and village charm.
Zillow last checked: 8 hours ago
Listing updated: November 26, 2025 at 11:44am
Listed by:
Debra Brenner 910-692-9050,
Lin Hutaff's Pinehurst Realty Group
Bought with:
A Non Member
A Non Member
Source: Hive MLS,MLS#: 100504299 Originating MLS: Mid Carolina Regional MLS
Originating MLS: Mid Carolina Regional MLS
Facts & features
Interior
Bedrooms & bathrooms
- Bedrooms: 5
- Bathrooms: 6
- Full bathrooms: 5
- 1/2 bathrooms: 1
Primary bedroom
- Level: Primary Living Area
Dining room
- Features: Formal
Heating
- Gas Pack, Heat Pump, Electric, Natural Gas
Cooling
- Zoned, Heat Pump
Appliances
- Laundry: Laundry Room
Features
- Master Downstairs, Walk-in Closet(s), Vaulted Ceiling(s), High Ceilings, Entrance Foyer, Mud Room, Kitchen Island, Ceiling Fan(s), Wet Bar, Gas Log, Walk-In Closet(s)
- Flooring: Wood
- Basement: None
- Has fireplace: Yes
- Fireplace features: Gas Log
Interior area
- Total structure area: 4,650
- Total interior livable area: 4,650 sqft
Property
Parking
- Total spaces: 3
- Parking features: Secured, Garage Faces Side, Electric Vehicle Charging Station(s), Gravel, Garage Door Opener, Lighted
- Garage spaces: 3
Features
- Levels: One
- Stories: 1
- Patio & porch: Patio
- Fencing: None
Lot
- Size: 0.72 Acres
- Dimensions: 160 x 206 x 161 x 181
Details
- Parcel number: 00028702
- Zoning: R30
- Special conditions: Standard
Construction
Type & style
- Home type: SingleFamily
- Property subtype: Single Family Residence
Materials
- Brick, Fiber Cement
- Foundation: Crawl Space
- Roof: Architectural Shingle
Condition
- New construction: No
- Year built: 2023
Utilities & green energy
- Sewer: Public Sewer
- Water: Public
- Utilities for property: Sewer Available, Water Available
Community & neighborhood
Security
- Security features: Smoke Detector(s)
Location
- Region: Pinehurst
- Subdivision: Old Town
HOA & financial
HOA
- Has HOA: No
Other
Other facts
- Listing agreement: Exclusive Right To Sell
- Listing terms: Cash,Conventional,VA Loan
Price history
| Date | Event | Price |
|---|---|---|
| 11/21/2025 | Sold | $1,962,500-12.8%$422/sqft |
Source: | ||
| 11/20/2025 | Pending sale | $2,250,000$484/sqft |
Source: | ||
| 10/14/2025 | Listed for sale | $2,250,000$484/sqft |
Source: | ||
| 6/23/2025 | Listing removed | $2,250,000$484/sqft |
Source: | ||
| 4/30/2025 | Listed for sale | $2,250,000$484/sqft |
Source: | ||
Public tax history
| Year | Property taxes | Tax assessment |
|---|---|---|
| 2024 | $4,230 +35.3% | $738,820 +41.3% |
| 2023 | $3,125 +3.7% | $523,040 +21.8% |
| 2022 | $3,012 -3.5% | $429,340 +19% |
Find assessor info on the county website
Neighborhood: 28374
Nearby schools
GreatSchools rating
- 10/10Pinehurst Elementary SchoolGrades: K-5Distance: 1.2 mi
- 6/10West Pine Middle SchoolGrades: 6-8Distance: 3.4 mi
- 5/10Pinecrest High SchoolGrades: 9-12Distance: 2.8 mi
Schools provided by the listing agent
- Elementary: Pinehurst Elementary
- Middle: West Pine Middle
- High: Pinecrest High
Source: Hive MLS. This data may not be complete. We recommend contacting the local school district to confirm school assignments for this home.
Get pre-qualified for a loan
At Zillow Home Loans, we can pre-qualify you in as little as 5 minutes with no impact to your credit score.An equal housing lender. NMLS #10287.
Sell for more on Zillow
Get a Zillow Showcase℠ listing at no additional cost and you could sell for .
$1,972,700
2% more+$39,454
With Zillow Showcase(estimated)$2,012,154
