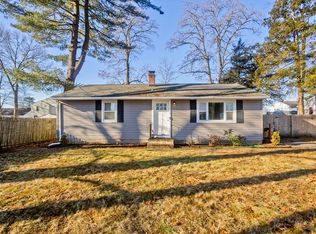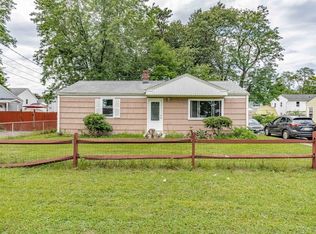Remodeled Ranch with every inch of this home put to good use. Located on a street with no through traffic in a residential neighborhood with single family homes close to everything you need on Boston Rd. The exterior has great curb appeal with a completely fenced yard, newer roof, replacement windows and vinyl siding. The back yard has a large deck and concrete patio. Interior features include kitchen and baths that are showpiece rooms. The kitchen has recessed lighting, new cabinets, counters, back splash and flooring outfitted with appliances. The bathrooms are equally impressive. The basement is finished and is stunning with ceramic tile, 2 bedrooms (apo) a family room, full bath and laundry. First showings will be Sunday March 11th at the OPEN HOUSE 11:30am-1pm.
This property is off market, which means it's not currently listed for sale or rent on Zillow. This may be different from what's available on other websites or public sources.


