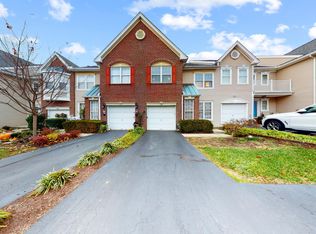Sold for $499,900
$499,900
190 Lemonton Way, Wayne, PA 19087
2beds
2,008sqft
Townhouse
Built in 1994
2,777 Square Feet Lot
$535,600 Zestimate®
$249/sqft
$3,170 Estimated rent
Home value
$535,600
$509,000 - $562,000
$3,170/mo
Zestimate® history
Loading...
Owner options
Explore your selling options
What's special
Welcome to this beautifully maintained townhome in the highly sought-after neighborhood of Rebel Hill. As you enter the foyer, you're greeted by elegant wainscoting and a beautiful tile floor, accompanied by a convenient walk-in closet. The first floor boasts stunning hardwood floors throughout, except in the well-appointed kitchen with stainless steel appliances, gas cooking and recessed lighting. The heart of the home, the two-story family room, features an abundance of natural light streaming through windows adorned with plantation shutters, along with built-in speakers, recessed lighting, and a cozy gas fireplace. Step outside through the slider with built-in blinds onto the deck with a gas line-equipped grill, perfect for cook outs. The open stairway leads you to the second floor, where you'll find the main bedroom with a walk-in closet, a private entrance to the second-floor balcony, and an en-suite updated bathroom with a walk-in shower, double sinks, and a relaxing soaking tub. An additional bedroom, updated hall bath and super convenient upstairs laundry room complete the second floor. The finished basement offers a versatile space that can cater to your needs - a home office, recreation room or media center with vinyl flooring, ample natural light, and two double windows. Terrific location with quick and easy access to major roadways, including Turnpike 76, 476, 422, and Route 202 and commuters will appreciate the close proximity of the Matsonford train station. Upper Merion Schools! This home was designed to provide a comfortable and convenient lifestyle, don't miss the chance to make this place your forever home!
Zillow last checked: 8 hours ago
Listing updated: December 13, 2023 at 06:08am
Listed by:
Frani Morrione 215-646-2900,
Keller Williams Real Estate-Blue Bell,
Co-Listing Agent: Anthony J Stipa Jr 215-646-2066,
Keller Williams Real Estate-Blue Bell
Bought with:
Emily Klebanoff, RS331941
Compass RE
Source: Bright MLS,MLS#: PAMC2087710
Facts & features
Interior
Bedrooms & bathrooms
- Bedrooms: 2
- Bathrooms: 3
- Full bathrooms: 2
- 1/2 bathrooms: 1
- Main level bathrooms: 1
Basement
- Area: 300
Heating
- Forced Air, Natural Gas
Cooling
- Central Air, Electric
Appliances
- Included: Built-In Range, Microwave, Dishwasher, Stainless Steel Appliance(s), Gas Water Heater
- Laundry: Upper Level
Features
- Ceiling Fan(s), Chair Railings, Crown Molding, Eat-in Kitchen, Primary Bath(s), Wainscotting, Walk-In Closet(s)
- Flooring: Hardwood, Engineered Wood, Tile/Brick, Laminate, Wood
- Doors: Sliding Glass
- Basement: Full,Partially Finished
- Number of fireplaces: 1
- Fireplace features: Gas/Propane
Interior area
- Total structure area: 2,008
- Total interior livable area: 2,008 sqft
- Finished area above ground: 1,708
- Finished area below ground: 300
Property
Parking
- Total spaces: 3
- Parking features: Garage Door Opener, Inside Entrance, Driveway, Attached
- Attached garage spaces: 1
- Uncovered spaces: 2
Accessibility
- Accessibility features: None
Features
- Levels: Two
- Stories: 2
- Patio & porch: Deck
- Exterior features: Balcony
- Pool features: None
Lot
- Size: 2,777 sqft
- Dimensions: 24.00 x 0.00
Details
- Additional structures: Above Grade, Below Grade
- Parcel number: 580012614486
- Zoning: RESIDENTIAL
- Special conditions: Standard
Construction
Type & style
- Home type: Townhouse
- Architectural style: Traditional
- Property subtype: Townhouse
Materials
- Vinyl Siding
- Foundation: Concrete Perimeter
- Roof: Shingle
Condition
- New construction: No
- Year built: 1994
Utilities & green energy
- Electric: Circuit Breakers
- Sewer: Public Sewer
- Water: Public
Community & neighborhood
Location
- Region: Wayne
- Subdivision: Rebel Hill
- Municipality: UPPER MERION TWP
HOA & financial
HOA
- Has HOA: Yes
- HOA fee: $430 quarterly
- Services included: Common Area Maintenance, Snow Removal, Trash
Other
Other facts
- Listing agreement: Exclusive Right To Sell
- Listing terms: Cash,Conventional
- Ownership: Fee Simple
Price history
| Date | Event | Price |
|---|---|---|
| 12/13/2023 | Sold | $499,900$249/sqft |
Source: | ||
| 12/6/2023 | Pending sale | $499,900$249/sqft |
Source: | ||
| 11/6/2023 | Contingent | $499,900$249/sqft |
Source: | ||
| 10/28/2023 | Listed for sale | $499,900+122.8%$249/sqft |
Source: | ||
| 7/8/2022 | Listing removed | -- |
Source: | ||
Public tax history
| Year | Property taxes | Tax assessment |
|---|---|---|
| 2024 | $6,121 | $202,220 |
| 2023 | $6,121 +6.4% | $202,220 |
| 2022 | $5,754 +3.2% | $202,220 |
Find assessor info on the county website
Neighborhood: 19087
Nearby schools
GreatSchools rating
- 6/10Roberts El SchoolGrades: K-4Distance: 2.7 mi
- 5/10Upper Merion Middle SchoolGrades: 5-8Distance: 3.3 mi
- 6/10Upper Merion High SchoolGrades: 9-12Distance: 3.2 mi
Schools provided by the listing agent
- High: Upper Merion Area
- District: Upper Merion Area
Source: Bright MLS. This data may not be complete. We recommend contacting the local school district to confirm school assignments for this home.
Get a cash offer in 3 minutes
Find out how much your home could sell for in as little as 3 minutes with a no-obligation cash offer.
Estimated market value
$535,600
