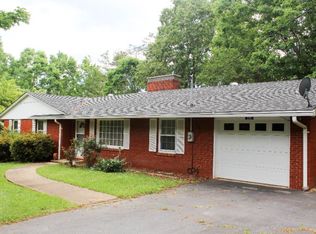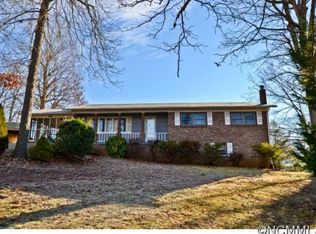Conveniently located one level living within minutes to I40. Great outdoor space includes a front porch and huge back deck, perfect for enjoying the winter views. Home features an open floor plan with gas logs in the living room, a huge kitchen, and a split bedroom floor plan with a nice size master suite that includes a sitting area and large master bath. Call today for your showing!!
This property is off market, which means it's not currently listed for sale or rent on Zillow. This may be different from what's available on other websites or public sources.

