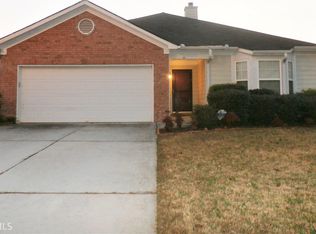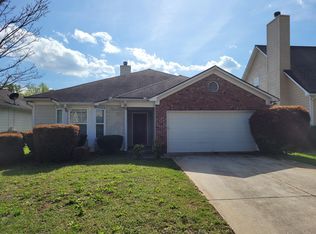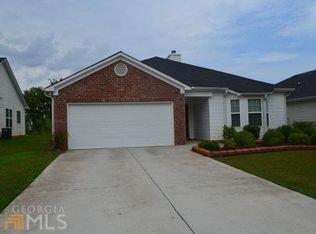This beautiful gorgeous home is ready to be your next home, the master suite is spacious and the master bath features an oversized tub and separate shower. kwe Fireplace, large tile, carpet and hardwood flooring. The kitchen has granite counter tops and tall maple cabinets with under cabinet lightin...pet are also welcome in my house. Home is managed my MR JOHN JACKSON , the house is Listed through Mainstreet Renewal which makes the listing appear on Zillow. All other information about applying for the house should be directed to MR JOHN JACKSON to avoid rental scam! Thank you! JOHN JACKSON (302)5673688
This property is off market, which means it's not currently listed for sale or rent on Zillow. This may be different from what's available on other websites or public sources.


