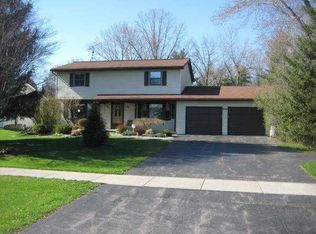Closed
$257,500
190 Lake Lea Rd, Rochester, NY 14617
3beds
1,660sqft
Single Family Residence
Built in 1967
0.37 Acres Lot
$324,200 Zestimate®
$155/sqft
$2,482 Estimated rent
Home value
$324,200
$305,000 - $344,000
$2,482/mo
Zestimate® history
Loading...
Owner options
Explore your selling options
What's special
This lakeside community ranch-style home offers a comfortable and convenient living environment. The nice covered front porch welcomes you to the home, providing a cozy outdoor space to enjoy. The large kitchen is adorned with wood floors and a stylish backsplash, offering both functionality and visual appeal. The open floor plan seamlessly connects the kitchen to the spacious family room. The family room is not only spacious but also includes built-in features, adding both practicality and visual interest. A woodburning fireplace serves as a focal point and source of warmth during colder months. A door leads to a deck, extending the living space outdoors. The adjoining dining area ensures effortless meals and entertaining. The primary suite is well-sized and offers a full bath, ample closet space, and hardwood floors. The 2-car attached garage provides convenient parking and storage options. This home's location offers exceptional convenience, with walking distance to a sandy beach, golf course, yacht club, schools, and even cross-country skiing. This variety of nearby amenities contributes to a rich and enjoyable lifestyle. Delayed showings 8/23 10am, negotiations until 8/28 4pm.
Zillow last checked: 8 hours ago
Listing updated: October 10, 2023 at 12:53pm
Listed by:
Robert Piazza Palotto 585-623-1500,
RE/MAX Plus
Bought with:
Robert Piazza Palotto, 10311210084
RE/MAX Plus
Source: NYSAMLSs,MLS#: R1492395 Originating MLS: Rochester
Originating MLS: Rochester
Facts & features
Interior
Bedrooms & bathrooms
- Bedrooms: 3
- Bathrooms: 2
- Full bathrooms: 2
- Main level bathrooms: 2
- Main level bedrooms: 3
Heating
- Gas, Forced Air
Cooling
- Central Air
Appliances
- Included: Double Oven, Dryer, Dishwasher, Gas Water Heater, Microwave, Refrigerator, Washer, Humidifier
- Laundry: In Basement
Features
- Ceiling Fan(s), Separate/Formal Dining Room, Entrance Foyer, Eat-in Kitchen, Separate/Formal Living Room, Living/Dining Room, Pull Down Attic Stairs, Bedroom on Main Level, Main Level Primary
- Flooring: Carpet, Ceramic Tile, Hardwood, Varies
- Basement: Full
- Attic: Pull Down Stairs
- Number of fireplaces: 1
Interior area
- Total structure area: 1,660
- Total interior livable area: 1,660 sqft
Property
Parking
- Total spaces: 2
- Parking features: Attached, Garage, Storage, Driveway, Garage Door Opener
- Attached garage spaces: 2
Features
- Levels: One
- Stories: 1
- Patio & porch: Deck, Open, Porch
- Exterior features: Blacktop Driveway, Deck
Lot
- Size: 0.37 Acres
- Dimensions: 105 x 155
- Features: Residential Lot
Details
- Parcel number: 2634000610800001028000
- Special conditions: Standard
Construction
Type & style
- Home type: SingleFamily
- Architectural style: Ranch
- Property subtype: Single Family Residence
Materials
- Vinyl Siding, Copper Plumbing
- Foundation: Block
- Roof: Asphalt
Condition
- Resale
- Year built: 1967
Utilities & green energy
- Electric: Circuit Breakers
- Sewer: Connected
- Water: Connected, Public
- Utilities for property: Cable Available, Sewer Connected, Water Connected
Community & neighborhood
Location
- Region: Rochester
- Subdivision: Lakeside Pk Ext Sec 3
Other
Other facts
- Listing terms: Cash,Conventional,FHA,VA Loan
Price history
| Date | Event | Price |
|---|---|---|
| 10/6/2023 | Sold | $257,500+3%$155/sqft |
Source: | ||
| 8/28/2023 | Pending sale | $249,900$151/sqft |
Source: | ||
| 8/23/2023 | Listed for sale | $249,900+4.8%$151/sqft |
Source: | ||
| 7/27/2023 | Sold | $238,500-4.6%$144/sqft |
Source: | ||
| 6/13/2023 | Pending sale | $249,900$151/sqft |
Source: | ||
Public tax history
| Year | Property taxes | Tax assessment |
|---|---|---|
| 2024 | -- | $294,000 |
| 2023 | -- | $294,000 +73.6% |
| 2022 | -- | $169,400 |
Find assessor info on the county website
Neighborhood: 14617
Nearby schools
GreatSchools rating
- 6/10Colebrook SchoolGrades: K-3Distance: 0.5 mi
- 6/10Dake Junior High SchoolGrades: 7-8Distance: 1.9 mi
- 8/10Irondequoit High SchoolGrades: 9-12Distance: 1.9 mi
Schools provided by the listing agent
- District: West Irondequoit
Source: NYSAMLSs. This data may not be complete. We recommend contacting the local school district to confirm school assignments for this home.
