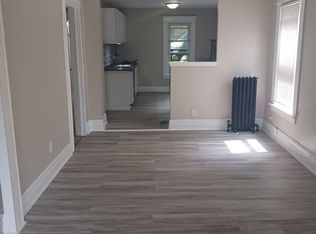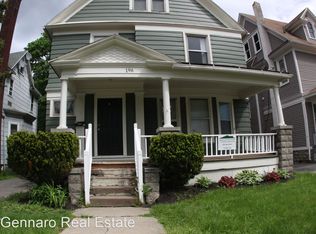Closed
$260,000
190 Laburnam Cres, Rochester, NY 14620
4beds
1,830sqft
Single Family Residence
Built in 1920
6,534 Square Feet Lot
$265,900 Zestimate®
$142/sqft
$2,271 Estimated rent
Maximize your home sale
Get more eyes on your listing so you can sell faster and for more.
Home value
$265,900
$247,000 - $287,000
$2,271/mo
Zestimate® history
Loading...
Owner options
Explore your selling options
What's special
Welcome to this stunning, move-in ready home in the desirable Upper Monroe neighborhood. Step inside and be greeted by a beautifully restored Chestnut stairway and trim, elegantly split into adjoining staircases—an eye-catching historic detail. Refinished hardwood floors flow throughout, including in the four spacious and sun-filled upstairs bedrooms. Relax and unwind in the charming 6-foot clawfoot tub. A second staircase leads to a full-size attic, offering excellent potential for future finishing. Thoughtfully preserved period lighting and hardware add timeless character to every room.
Enjoy peaceful mornings on the expansive front porch or take in views of the gardens from the back porch—all while being just minutes from the vibrant shops, cafes, and restaurants of Monroe and Park Avenues. Recent updates include fresh interior paint, new gutters, and a newly paved driveway (all in 2024), plus a freshly painted exterior. 24 hr. life of offer. Agent is related to seller.
Zillow last checked: 8 hours ago
Listing updated: August 21, 2025 at 12:19pm
Listed by:
Paula Heberling 585-752-0350,
Keller Williams Realty Greater Rochester
Bought with:
Abraham Brouk, 10401363813
Keller Williams Realty Greater Rochester
Source: NYSAMLSs,MLS#: R1618039 Originating MLS: Rochester
Originating MLS: Rochester
Facts & features
Interior
Bedrooms & bathrooms
- Bedrooms: 4
- Bathrooms: 1
- Full bathrooms: 1
Heating
- Gas, Forced Air
Appliances
- Included: Dishwasher, Exhaust Fan, Disposal, Gas Oven, Gas Range, Gas Water Heater, Refrigerator, Range Hood, Tankless Water Heater
- Laundry: In Basement
Features
- Ceiling Fan(s), Separate/Formal Dining Room, Entrance Foyer, Eat-in Kitchen, Pantry, Walk-In Pantry, Natural Woodwork, Programmable Thermostat
- Flooring: Hardwood, Laminate, Varies
- Basement: Full
- Has fireplace: No
Interior area
- Total structure area: 1,830
- Total interior livable area: 1,830 sqft
Property
Parking
- Total spaces: 2
- Parking features: Detached, Electricity, Garage
- Garage spaces: 2
Features
- Exterior features: Blacktop Driveway
Lot
- Size: 6,534 sqft
- Dimensions: 40 x 167
- Features: Near Public Transit, Rectangular, Rectangular Lot
Details
- Additional structures: Shed(s), Storage
- Parcel number: 26140012107500020500000000
- Special conditions: Standard
- Other equipment: Satellite Dish
Construction
Type & style
- Home type: SingleFamily
- Architectural style: Two Story,Square Design
- Property subtype: Single Family Residence
Materials
- Blown-In Insulation, Fiber Cement, Copper Plumbing
- Foundation: Stone
- Roof: Asphalt
Condition
- Resale
- Year built: 1920
Utilities & green energy
- Electric: Circuit Breakers
- Sewer: Connected
- Water: Connected, Public
- Utilities for property: Cable Available, High Speed Internet Available, Sewer Connected, Water Connected
Green energy
- Energy efficient items: HVAC
Community & neighborhood
Location
- Region: Rochester
Other
Other facts
- Listing terms: Cash,Conventional,FHA,VA Loan
Price history
| Date | Event | Price |
|---|---|---|
| 8/15/2025 | Sold | $260,000+4%$142/sqft |
Source: | ||
| 7/9/2025 | Pending sale | $249,900$137/sqft |
Source: | ||
| 6/26/2025 | Listed for sale | $249,900$137/sqft |
Source: | ||
Public tax history
| Year | Property taxes | Tax assessment |
|---|---|---|
| 2024 | -- | $190,000 +32% |
| 2023 | -- | $143,900 |
| 2022 | -- | $143,900 |
Find assessor info on the county website
Neighborhood: 14620
Nearby schools
GreatSchools rating
- 2/10School 35 PinnacleGrades: K-6Distance: 0.1 mi
- 3/10School Of The ArtsGrades: 7-12Distance: 1.4 mi
- 1/10James Monroe High SchoolGrades: 9-12Distance: 0.8 mi
Schools provided by the listing agent
- District: Rochester
Source: NYSAMLSs. This data may not be complete. We recommend contacting the local school district to confirm school assignments for this home.

