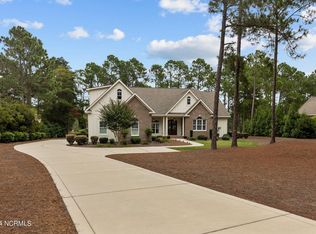GREAT LOCATION IN MID SOUTH CLUB WITH EASY ACCESS TO BACK GATE. ONE FLOOR LIVING PLAN WITH BUILDING QUALITY IN EVERY DETAIL FROM THE 8FT DOORS, 10 FT CEILINGS, HARDWOOD FLOORS, DEEP CEILING MOLDINGS TO THE CONCRETE CIRCULAR DRIVE. CENTRAL LIVING HUB AROUND GOURMET KITCHEN FEATURES A BREAKFAST AREA, KITCHEN BAR WITH STOOLS, HIGH END STAINLESS APPLIANCES, FIVE BURNER COOK TOP, ICE MAKER, GENEROUS GRANITE COUNTERTOPS, HARDWOOD FLOORS, AMAZING WALK-IN PANTRY ALL OVERLOOKING FAMILY ROOM WITH FIREPLACE AND FLAT SCREEN TV. GENEROUS MASTER SUITE HAS LARGE BAY WINDOW OVERLOOKING THE BACK YARD. TWO MAIN FLOOR GUEST BEDROOMS SHARE A BATH. LAUNDRY ROOM HAS BLACK CUSTOM CABINETS, GRANITE COUNTERTOPS AND STAINLESS SINK. AN ADJACENT ROOM IS IDEAL FOR AN OFFICE OR ITS CURRENT USE AS A STORAGE ROOM.
This property is off market, which means it's not currently listed for sale or rent on Zillow. This may be different from what's available on other websites or public sources.
