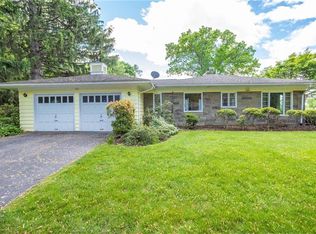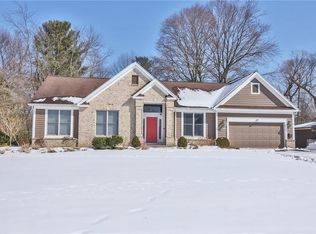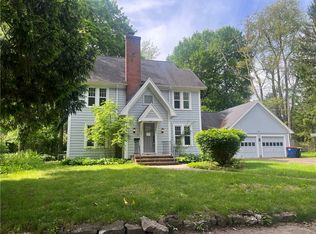!NEW PRICE!**RARE OPPORTUNITY - PITTSFORD RANCH STEPS FROM OAK HILL!** PANORAMIC VIEWS of the 4th and 5th holes on the famed East course! NEW oversized Azek deck, amish-built shed, and stone patio! Hardwood floors, two fireplaces, eat-in kitchen with granite tops and island, master suite with two walk-in closets, skylights, beautifully landscaped and private backyard, and so much more! NORTH PITTSFORD location with SIDEWALKS! See HD video for complete property tour!
This property is off market, which means it's not currently listed for sale or rent on Zillow. This may be different from what's available on other websites or public sources.


