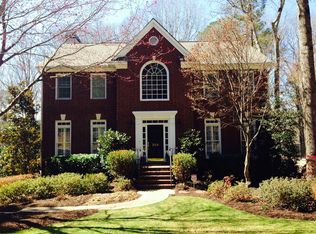Closed
$715,000
190 Inverness Approach, Roswell, GA 30075
5beds
2,859sqft
Single Family Residence, Residential
Built in 1984
0.48 Acres Lot
$754,500 Zestimate®
$250/sqft
$4,496 Estimated rent
Home value
$754,500
$709,000 - $800,000
$4,496/mo
Zestimate® history
Loading...
Owner options
Explore your selling options
What's special
Welcome to your dream home in the highly sought-after swim/tennis neighborhood of Inverness in the heart of Roswell. This exquisite 5-bedroom, 3.5-bathroom residence offers an unmatched blend of elegance, comfort, and recreation, all within a stone's throw of some of Roswell's finest attractions. Located just a short walk, run, or bike ride away from the picturesque Chattahoochee River, this home caters to outdoor lovers. Whether you're looking to "shoot the hooch" with friends, explore the new Roswell Riverwalk Boardwalk, immerse yourself in the wonders of the Chattahoochee Nature Center, or embark on a breathtaking hike to the waterfalls at Vickery Creek Park, you'll find it all just steps from your front door. This thoughtfully designed residence boasts 5 generously proportioned bedrooms, ensuring ample space for family and guests. A living room with built-ins, perfect for a home office, 3.5 beautifully updated bathrooms, a chef's dream kitchen with an island, stainless steel appliances, granite countertops, and abundant storage that opens into a cozy family room with a stone gas fireplace. Head outdoors to an expansive open deck leading to a fire pit and a generous backyard that is surrounded by mature trees. This home has been meticulously maintained and boasts numerous updates, including new windows, a roof, hot water heater, HVAC systems, and much more. Don't miss the opportunity to make this exceptional house your forever home. Schedule your private tour today.
Zillow last checked: 8 hours ago
Listing updated: October 16, 2023 at 10:51pm
Listing Provided by:
KELLY AND COMPANY,
Keller Williams Realty Atl North,
Alison Belknap,
Keller Williams Realty Atl North
Bought with:
Carrie Foster, 350641
Keller Williams Realty Chattahoochee North, LLC
Source: FMLS GA,MLS#: 7274011
Facts & features
Interior
Bedrooms & bathrooms
- Bedrooms: 5
- Bathrooms: 4
- Full bathrooms: 3
- 1/2 bathrooms: 1
Primary bedroom
- Features: Oversized Master
- Level: Oversized Master
Bedroom
- Features: Oversized Master
Primary bathroom
- Features: Double Shower
Dining room
- Features: Separate Dining Room
Kitchen
- Features: Breakfast Bar, Breakfast Room, Cabinets Other, Eat-in Kitchen, Kitchen Island, Pantry, Solid Surface Counters, View to Family Room
Heating
- Central, Hot Water, Natural Gas
Cooling
- Central Air
Appliances
- Included: Dishwasher, Disposal, Dryer, Gas Cooktop, Gas Oven, Gas Range, Gas Water Heater, Microwave, Self Cleaning Oven, Washer
- Laundry: Main Level, Mud Room
Features
- Bookcases, Crown Molding, Entrance Foyer, High Ceilings 9 ft Lower
- Flooring: Carpet, Ceramic Tile, Hardwood
- Windows: Insulated Windows
- Basement: Crawl Space
- Number of fireplaces: 1
- Fireplace features: Family Room, Gas Log
- Common walls with other units/homes: No Common Walls
Interior area
- Total structure area: 2,859
- Total interior livable area: 2,859 sqft
- Finished area above ground: 2,859
Property
Parking
- Total spaces: 2
- Parking features: Garage
- Garage spaces: 2
Accessibility
- Accessibility features: None
Features
- Levels: Two
- Stories: 2
- Patio & porch: Deck
- Exterior features: Lighting
- Pool features: None
- Spa features: None
- Fencing: Invisible
- Has view: Yes
- View description: Other
- Waterfront features: None
- Body of water: None
Lot
- Size: 0.48 Acres
- Features: Back Yard, Corner Lot, Front Yard, Landscaped, Sprinklers In Front
Details
- Additional structures: None
- Parcel number: 12 172102970185
- Other equipment: None
- Horse amenities: None
Construction
Type & style
- Home type: SingleFamily
- Architectural style: Colonial
- Property subtype: Single Family Residence, Residential
Materials
- Brick 3 Sides, HardiPlank Type
- Foundation: None
- Roof: Shingle
Condition
- Resale
- New construction: No
- Year built: 1984
Utilities & green energy
- Electric: None
- Sewer: Public Sewer
- Water: Public
- Utilities for property: Cable Available, Phone Available, Sewer Available, Water Available
Green energy
- Energy efficient items: None
- Energy generation: None
Community & neighborhood
Security
- Security features: None
Community
- Community features: Barbecue, Clubhouse, Near Schools, Near Shopping, Near Trails/Greenway, Playground, Pool, Swim Team, Tennis Court(s)
Location
- Region: Roswell
- Subdivision: Inverness
HOA & financial
HOA
- Has HOA: Yes
- HOA fee: $800 annually
- Services included: Maintenance Structure, Maintenance Grounds, Swim, Tennis
Other
Other facts
- Road surface type: Asphalt
Price history
| Date | Event | Price |
|---|---|---|
| 10/12/2023 | Sold | $715,000+8.3%$250/sqft |
Source: | ||
| 9/18/2023 | Pending sale | $660,000$231/sqft |
Source: | ||
| 9/14/2023 | Listed for sale | $660,000+217.3%$231/sqft |
Source: | ||
| 10/28/2010 | Sold | $208,000-32.5%$73/sqft |
Source: Agent Provided | ||
| 3/17/2010 | Sold | $308,000-9.4%$108/sqft |
Source: Public Record | ||
Public tax history
| Year | Property taxes | Tax assessment |
|---|---|---|
| 2024 | $6,107 +83.5% | $233,800 +4% |
| 2023 | $3,329 -9.8% | $224,720 +21.1% |
| 2022 | $3,691 +0.4% | $185,640 +6.9% |
Find assessor info on the county website
Neighborhood: 30075
Nearby schools
GreatSchools rating
- 8/10Roswell North Elementary SchoolGrades: PK-5Distance: 2.2 mi
- 8/10Crabapple Middle SchoolGrades: 6-8Distance: 2.6 mi
- 8/10Roswell High SchoolGrades: 9-12Distance: 4 mi
Schools provided by the listing agent
- Elementary: Roswell North
- Middle: Crabapple
- High: Roswell
Source: FMLS GA. This data may not be complete. We recommend contacting the local school district to confirm school assignments for this home.
Get a cash offer in 3 minutes
Find out how much your home could sell for in as little as 3 minutes with a no-obligation cash offer.
Estimated market value
$754,500
Get a cash offer in 3 minutes
Find out how much your home could sell for in as little as 3 minutes with a no-obligation cash offer.
Estimated market value
$754,500
