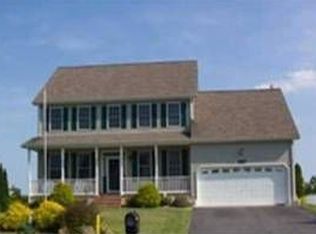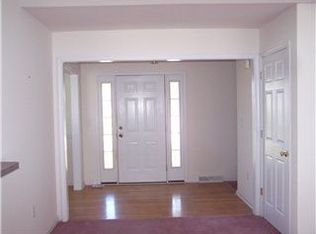Sold for $504,000
$504,000
190 Hunters Ridge Way, Magnolia, DE 19962
4beds
2,919sqft
Single Family Residence
Built in 2001
0.5 Acres Lot
$527,500 Zestimate®
$173/sqft
$2,801 Estimated rent
Home value
$527,500
$501,000 - $554,000
$2,801/mo
Zestimate® history
Loading...
Owner options
Explore your selling options
What's special
Only one owner in Caesar Rodney Schools! This is a remarkable opportunity to own this meticulously maintained home. It was originally constructed by Garrison Homes and is nestled in the highly sought after neighborhood of Hunters Ridge. Hunters Ridge is conveniently located in Magnolia close to shopping, schools, and route 1 access. 1/2 acres offers lots of space for privacy or outside entertaining. Inside is also plentiful with formal living and dining spaces as well as more informal kitchen, family, and sunroom spaces. The basement has been finished with built in theatre equipment as well as space for games such as ping pong, pool or those intense card games. Upstairs provides ample sleeping options; a master suite complete with private bath, walk in closets and a sitting room. 3 additional bedrooms complete the space. This one is a true masterpiece ready for immediate occupancy.
Zillow last checked: 8 hours ago
Listing updated: December 15, 2023 at 06:41am
Listed by:
Todd Stonesifer 302-242-2122,
The Moving Experience Delaware Inc
Bought with:
RUSLANA STOYKOVA, RB-0031334
RE/MAX Associates
Source: Bright MLS,MLS#: DEKT2022936
Facts & features
Interior
Bedrooms & bathrooms
- Bedrooms: 4
- Bathrooms: 3
- Full bathrooms: 2
- 1/2 bathrooms: 1
- Main level bathrooms: 1
Basement
- Area: 0
Heating
- Forced Air, Natural Gas
Cooling
- Central Air, Zoned, Electric
Appliances
- Included: Microwave, Built-In Range, Dishwasher, Dryer, Oven/Range - Electric, Refrigerator, Washer, Water Heater, Electric Water Heater
- Laundry: Main Level
Features
- Breakfast Area, Built-in Features, Ceiling Fan(s), Chair Railings, Dining Area, Family Room Off Kitchen, Floor Plan - Traditional, Kitchen - Gourmet, Kitchen Island, Pantry, Recessed Lighting, Upgraded Countertops, Walk-In Closet(s), 9'+ Ceilings, Cathedral Ceiling(s)
- Flooring: Carpet, Ceramic Tile, Hardwood
- Windows: Window Treatments
- Basement: Full,Finished,Improved
- Number of fireplaces: 1
- Fireplace features: Gas/Propane
Interior area
- Total structure area: 2,919
- Total interior livable area: 2,919 sqft
- Finished area above ground: 2,919
- Finished area below ground: 0
Property
Parking
- Total spaces: 2
- Parking features: Built In, Garage Faces Side, Garage Door Opener, Oversized, Attached
- Attached garage spaces: 2
Accessibility
- Accessibility features: None
Features
- Levels: Two
- Stories: 2
- Patio & porch: Deck
- Exterior features: Lawn Sprinkler
- Pool features: None
Lot
- Size: 0.50 Acres
- Dimensions: 151.85 x 200.00
Details
- Additional structures: Above Grade, Below Grade
- Parcel number: SM0011204035500000
- Zoning: AC
- Special conditions: Standard
Construction
Type & style
- Home type: SingleFamily
- Architectural style: Colonial
- Property subtype: Single Family Residence
Materials
- Vinyl Siding
- Foundation: Concrete Perimeter
- Roof: Architectural Shingle
Condition
- New construction: No
- Year built: 2001
Utilities & green energy
- Electric: 200+ Amp Service
- Sewer: Gravity Sept Fld
- Water: Community
Community & neighborhood
Security
- Security features: 24 Hour Security, Electric Alarm, Monitored, Security System, Smoke Detector(s)
Location
- Region: Magnolia
- Subdivision: Hunters Ridge
HOA & financial
HOA
- Has HOA: Yes
- HOA fee: $235 annually
Other
Other facts
- Listing agreement: Exclusive Right To Sell
- Listing terms: Conventional,Cash,FHA,USDA Loan,VA Loan
- Ownership: Fee Simple
Price history
| Date | Event | Price |
|---|---|---|
| 12/15/2023 | Sold | $504,000-4%$173/sqft |
Source: | ||
| 11/24/2023 | Pending sale | $525,000$180/sqft |
Source: | ||
| 11/9/2023 | Listed for sale | $525,000$180/sqft |
Source: | ||
| 10/16/2023 | Listing removed | -- |
Source: | ||
| 10/13/2023 | Listed for sale | $525,000$180/sqft |
Source: | ||
Public tax history
| Year | Property taxes | Tax assessment |
|---|---|---|
| 2024 | $2,135 -9.5% | $424,900 +469.6% |
| 2023 | $2,359 +5.9% | $74,600 |
| 2022 | $2,226 +1% | $74,600 |
Find assessor info on the county website
Neighborhood: 19962
Nearby schools
GreatSchools rating
- NAMcilvaine (J. Ralph) Early Childhood CenterGrades: KDistance: 1.4 mi
- 3/10Postlethwait (F. Niel) Middle SchoolGrades: 6-8Distance: 3.3 mi
- 6/10Caesar Rodney High SchoolGrades: 9-12Distance: 5.2 mi
Schools provided by the listing agent
- Middle: Postlethwait
- High: Caesar Rodney
- District: Caesar Rodney
Source: Bright MLS. This data may not be complete. We recommend contacting the local school district to confirm school assignments for this home.
Get a cash offer in 3 minutes
Find out how much your home could sell for in as little as 3 minutes with a no-obligation cash offer.
Estimated market value$527,500
Get a cash offer in 3 minutes
Find out how much your home could sell for in as little as 3 minutes with a no-obligation cash offer.
Estimated market value
$527,500

