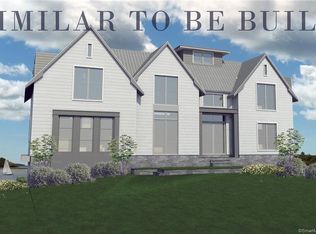Sold for $5,025,000 on 10/02/25
$5,025,000
190 Hillspoint Road, Westport, CT 06880
4beds
4,333sqft
Single Family Residence
Built in 2008
0.34 Acres Lot
$5,074,600 Zestimate®
$1,160/sqft
$21,283 Estimated rent
Home value
$5,074,600
$4.57M - $5.63M
$21,283/mo
Zestimate® history
Loading...
Owner options
Explore your selling options
What's special
Extraordinary Compo Beach turn-key retreat with 130 feet of unobstructed water views across all three levels. Rebuilt, expanded, and better than new, the home features a Chef's kitchen that opens to a sun-filled living room/ dining room with 10ft ceilings framed by floor-to-ceiling windows. The home is ideal for entertaining. The oversized private yard with water views-exceptionally rare for Compo Beach-is great for hosting Fourth of July fireworks, summer events, and sunset gatherings, complete with an outdoor shower, hot tub setup, and plans for a pool. Large driveway provides ample parking for guests. Walk across the street to the sand, enjoy dinner and a glass of wine just steps away at Old Mill Grocery, or launch your kayak from your own gate. Luxurious features for easy living include a spa-grade sauna and a three-head shower in the primary suite, whole-house generator, underground dual-fiber internet, high-efficiency HVAC with whole-house HEPA and water filtration, radiant heat tile, integrated audio, and EV charging.
Zillow last checked: 8 hours ago
Listing updated: October 02, 2025 at 06:17pm
Listed by:
Cynthia Brestovan 203-331-6122,
William Raveis Real Estate 203-255-6841
Bought with:
Miriam Luck, RES.0415493
Compass Connecticut, LLC
Source: Smart MLS,MLS#: 24090830
Facts & features
Interior
Bedrooms & bathrooms
- Bedrooms: 4
- Bathrooms: 5
- Full bathrooms: 5
Primary bedroom
- Features: Balcony/Deck, Bedroom Suite, Fireplace, Full Bath, Steam/Sauna, Tile Floor
- Level: Upper
Bedroom
- Features: Remodeled, Bedroom Suite, Full Bath, Hardwood Floor
- Level: Upper
Bedroom
- Level: Upper
Bedroom
- Level: Upper
Family room
- Features: Remodeled, High Ceilings, Fireplace, French Doors, Wide Board Floor
- Level: Main
Kitchen
- Features: Breakfast Bar, Built-in Features, Dining Area, Wide Board Floor
- Level: Main
Living room
- Features: High Ceilings, Bookcases, Dining Area, Fireplace, Wide Board Floor
- Level: Main
Office
- Features: High Ceilings, Wide Board Floor
- Level: Main
Rec play room
- Features: Full Bath
- Level: Third,Other
Heating
- Hot Water, Natural Gas
Cooling
- Ceiling Fan(s), Central Air
Appliances
- Included: Gas Range, Oven, Convection Oven, Microwave, Range Hood, Refrigerator, Subzero, Dishwasher, Washer, Dryer, Wine Cooler, Gas Water Heater, Tankless Water Heater
- Laundry: Upper Level
Features
- Sound System, Open Floorplan, Sauna, Smart Thermostat
- Basement: None
- Attic: Heated,Finished,Walk-up
- Number of fireplaces: 3
Interior area
- Total structure area: 4,333
- Total interior livable area: 4,333 sqft
- Finished area above ground: 4,333
Property
Parking
- Total spaces: 4
- Parking features: Attached, Driveway, Garage Door Opener, Paved
- Attached garage spaces: 1
- Has uncovered spaces: Yes
Features
- Fencing: Full
- Has view: Yes
- View description: Water
- Has water view: Yes
- Water view: Water
- Waterfront features: Waterfront, Pond, Walk to Water, Beach Access, Water Community
Lot
- Size: 0.34 Acres
- Features: Corner Lot, Level, Cul-De-Sac, Landscaped
Details
- Parcel number: 414868
- Zoning: B_AA
Construction
Type & style
- Home type: SingleFamily
- Architectural style: Colonial
- Property subtype: Single Family Residence
Materials
- Brick
- Foundation: Slab
- Roof: Wood
Condition
- New construction: No
- Year built: 2008
Utilities & green energy
- Sewer: Public Sewer
- Water: Public
Community & neighborhood
Security
- Security features: Security System
Community
- Community features: Basketball Court, Golf, Medical Facilities, Playground, Tennis Court(s)
Location
- Region: Westport
- Subdivision: Compo Beach
Price history
| Date | Event | Price |
|---|---|---|
| 10/2/2025 | Sold | $5,025,000-7.8%$1,160/sqft |
Source: | ||
| 7/28/2025 | Pending sale | $5,450,000$1,258/sqft |
Source: | ||
| 5/2/2025 | Listed for sale | $5,450,000+26.3%$1,258/sqft |
Source: | ||
| 8/9/2024 | Sold | $4,315,000+0.3%$996/sqft |
Source: | ||
| 6/7/2024 | Listed for sale | $4,300,000$992/sqft |
Source: | ||
Public tax history
| Year | Property taxes | Tax assessment |
|---|---|---|
| 2025 | $32,183 +1.3% | $1,706,400 +0% |
| 2024 | $31,760 +1.5% | $1,705,700 |
| 2023 | $31,300 +1.6% | $1,705,700 |
Find assessor info on the county website
Neighborhood: Compo
Nearby schools
GreatSchools rating
- 9/10Green's Farms SchoolGrades: K-5Distance: 1.9 mi
- 8/10Bedford Middle SchoolGrades: 6-8Distance: 3.1 mi
- 10/10Staples High SchoolGrades: 9-12Distance: 2.8 mi
Schools provided by the listing agent
- Elementary: Greens Farms
- Middle: Bedford
- High: Staples
Source: Smart MLS. This data may not be complete. We recommend contacting the local school district to confirm school assignments for this home.
Sell for more on Zillow
Get a free Zillow Showcase℠ listing and you could sell for .
$5,074,600
2% more+ $101K
With Zillow Showcase(estimated)
$5,176,092