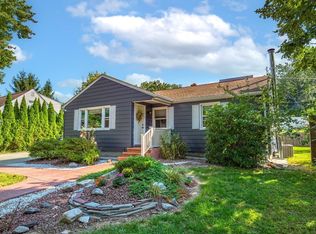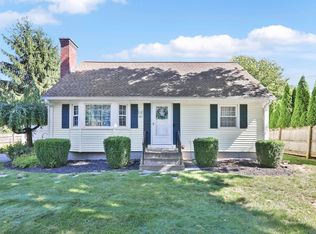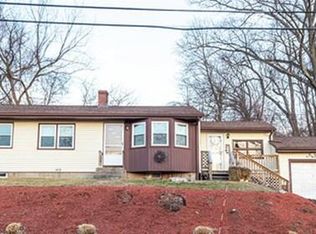Sold for $479,900 on 03/27/24
$479,900
190 Hillcrest Ave, West Springfield, MA 01089
3beds
2,075sqft
Single Family Residence
Built in 2024
0.25 Acres Lot
$504,600 Zestimate®
$231/sqft
$-- Estimated rent
Home value
$504,600
$479,000 - $530,000
Not available
Zestimate® history
Loading...
Owner options
Explore your selling options
What's special
Your Search is Over! This Stunning Brand-New Built Colonial is found in the heart of Tatham boasting Quality Energy Efficient Construction w/2 zone gas heat & central air. You'll discover the perfect blend of today's open design & modern style as you enter the captivating living rm is more like a GREAT Room! The open layout creating an inviting space for gatherings w/luxury vinyl-planked floors is open to the high-end kitchen, the crown jewel of this treasure w/white cabinets, stainless appliances, rich quartz counters & island for dining or food prep is open to a splendid dining rm w/slider to a large composite deck merging indoor & outdoor living. Plus a 1st flr 1/2 bath is so handy! A well-designed 2nd flr offers a primary suite w/luxurious bath & walk-in closet along w/2 large bedrms w/plenty of closets, sparkling full bath & convenient 2nd Flr laundry. For additional living space a real bonus is the bright & expansive finished walk-out basement! New Home Happiness Can Be Yours!
Zillow last checked: 8 hours ago
Listing updated: March 27, 2024 at 01:51pm
Listed by:
Kelley & Katzer Team 413-209-9933,
Kelley & Katzer Real Estate, LLC 413-209-9933
Bought with:
Hisham Loji
Keller Williams Realty Boston South West
Source: MLS PIN,MLS#: 73195045
Facts & features
Interior
Bedrooms & bathrooms
- Bedrooms: 3
- Bathrooms: 3
- Full bathrooms: 2
- 1/2 bathrooms: 1
Primary bedroom
- Features: Bathroom - Full, Walk-In Closet(s), Flooring - Wall to Wall Carpet, Flooring - Vinyl
- Level: Second
- Area: 204
- Dimensions: 12 x 17
Bedroom 2
- Features: Flooring - Wall to Wall Carpet, Closet - Double
- Level: Second
- Area: 140
- Dimensions: 10 x 14
Bedroom 3
- Features: Walk-In Closet(s), Flooring - Wall to Wall Carpet
- Level: Second
- Area: 120
- Dimensions: 10 x 12
Primary bathroom
- Features: Yes
Bathroom 1
- Features: Bathroom - Half, Flooring - Vinyl, Countertops - Stone/Granite/Solid, Countertops - Upgraded, Cabinets - Upgraded
- Level: First
- Area: 28
- Dimensions: 4 x 7
Bathroom 2
- Features: Bathroom - Full, Flooring - Vinyl, Countertops - Stone/Granite/Solid, Countertops - Upgraded, Cabinets - Upgraded
- Level: Second
- Area: 72
- Dimensions: 8 x 9
Bathroom 3
- Features: Bathroom - Full, Closet - Linen, Flooring - Vinyl, Countertops - Stone/Granite/Solid, Countertops - Upgraded, Cabinets - Upgraded
- Level: Second
- Area: 56
- Dimensions: 7 x 8
Dining room
- Features: Flooring - Vinyl, Exterior Access, Open Floorplan, Slider, Lighting - Overhead
- Level: First
- Area: 144
- Dimensions: 12 x 12
Family room
- Features: Flooring - Wall to Wall Carpet, Exterior Access, Recessed Lighting
- Level: Basement
- Area: 475
- Dimensions: 19 x 25
Kitchen
- Features: Flooring - Vinyl, Countertops - Stone/Granite/Solid, Countertops - Upgraded, Kitchen Island, Cabinets - Upgraded, Open Floorplan, Recessed Lighting, Stainless Steel Appliances
- Level: First
- Area: 132
- Dimensions: 11 x 12
Living room
- Features: Ceiling Fan(s), Flooring - Vinyl, Open Floorplan, Recessed Lighting, Tray Ceiling(s)
- Level: First
- Area: 285
- Dimensions: 15 x 19
Heating
- Forced Air, Propane
Cooling
- Central Air
Appliances
- Laundry: Electric Dryer Hookup, Washer Hookup, Second Floor
Features
- Open Floorplan, Entrance Foyer
- Flooring: Vinyl, Carpet, Flooring - Vinyl
- Doors: Insulated Doors
- Windows: Insulated Windows
- Basement: Full,Finished,Walk-Out Access,Interior Entry,Concrete
- Has fireplace: No
Interior area
- Total structure area: 2,075
- Total interior livable area: 2,075 sqft
Property
Parking
- Total spaces: 6
- Parking features: Attached, Garage Door Opener, Paved Drive, Off Street, Paved
- Attached garage spaces: 2
- Uncovered spaces: 4
Features
- Patio & porch: Deck - Composite
- Exterior features: Deck - Composite, Rain Gutters
Lot
- Size: 0.25 Acres
Details
- Parcel number: 2659467
- Zoning: RA-2
Construction
Type & style
- Home type: SingleFamily
- Architectural style: Colonial
- Property subtype: Single Family Residence
Materials
- Frame
- Foundation: Concrete Perimeter
- Roof: Shingle
Condition
- Year built: 2024
Utilities & green energy
- Electric: Circuit Breakers, 200+ Amp Service
- Sewer: Public Sewer
- Water: Public
- Utilities for property: for Electric Range, for Electric Dryer, Washer Hookup
Green energy
- Energy efficient items: Thermostat
Community & neighborhood
Community
- Community features: Public Transportation, Shopping, Pool, Tennis Court(s), Park, Walk/Jog Trails, Golf, Medical Facility, Laundromat, Conservation Area, Highway Access, House of Worship, Private School, Public School
Location
- Region: West Springfield
Other
Other facts
- Road surface type: Paved
Price history
| Date | Event | Price |
|---|---|---|
| 3/27/2024 | Sold | $479,900$231/sqft |
Source: MLS PIN #73195045 | ||
| 2/7/2024 | Contingent | $479,900$231/sqft |
Source: MLS PIN #73195045 | ||
| 1/19/2024 | Listed for sale | $479,900$231/sqft |
Source: MLS PIN #73195045 | ||
Public tax history
| Year | Property taxes | Tax assessment |
|---|---|---|
| 2025 | $6,419 +41.4% | $431,700 +40.8% |
| 2024 | $4,539 +168.3% | $306,500 +181.5% |
| 2023 | $1,692 +81% | $108,900 +83.6% |
Find assessor info on the county website
Neighborhood: 01089
Nearby schools
GreatSchools rating
- 8/10Tatham Elementary SchoolGrades: 1-5Distance: 0.6 mi
- 4/10West Springfield Middle SchoolGrades: 6-8Distance: 2.3 mi
- 5/10West Springfield High SchoolGrades: 9-12Distance: 2.2 mi

Get pre-qualified for a loan
At Zillow Home Loans, we can pre-qualify you in as little as 5 minutes with no impact to your credit score.An equal housing lender. NMLS #10287.
Sell for more on Zillow
Get a free Zillow Showcase℠ listing and you could sell for .
$504,600
2% more+ $10,092
With Zillow Showcase(estimated)
$514,692

