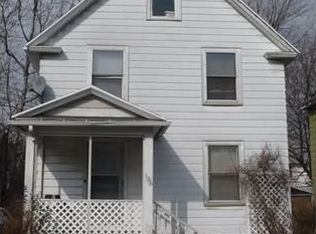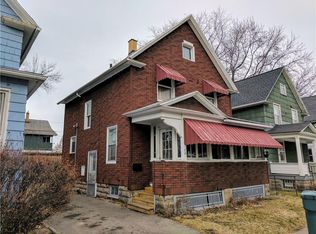Closed
$120,000
190 Herald St, Rochester, NY 14621
3beds
1,144sqft
Single Family Residence
Built in 1914
3,184.24 Square Feet Lot
$131,900 Zestimate®
$105/sqft
$1,601 Estimated rent
Home value
$131,900
$120,000 - $144,000
$1,601/mo
Zestimate® history
Loading...
Owner options
Explore your selling options
What's special
MOVE RIGHT IN!! Fantastic property for owner occupant or investor. This charming three-bedroom home has undergone a complete and meticulous renovation, ensuring a modern and inviting living space. The property boasts a spacious layout, is convenient to shopping, dining, RGH and expressways. The thoughtful remodel seamlessly combines contemporary amenities with timeless charm. Updates include all NEW LIGHTING fixtures, NEW LVT flooring, a gorgeous accent wall in the living room, the interior and exterior have been completely repainted, subway tiled backsplash, and all NEW countertops in the updated kitchen! The modern bathroom upstairs will also have you impressed!! NEW windows in this home, along with a complete tear-off roof in 2023, Hot Water Tank 2020, & INVESTORS there is a new C of O active through 2/1/2024. On the second floor you will find 3 bedrooms, the walk-up attic provides valuable storage space or finish off for potential office/hobby room, then head outside to the partially fenced-in backyard where you can enjoy entertaining friends and family.
Zillow last checked: 8 hours ago
Listing updated: December 16, 2023 at 06:43pm
Listed by:
Charity J. Traub 585-673-3794,
Howard Hanna
Bought with:
Jorge Rodriguez, 10401271728
Berkshire Hathaway HomeServices Discover Real Estate
Source: NYSAMLSs,MLS#: R1503384 Originating MLS: Rochester
Originating MLS: Rochester
Facts & features
Interior
Bedrooms & bathrooms
- Bedrooms: 3
- Bathrooms: 1
- Full bathrooms: 1
Heating
- Gas, Forced Air
Appliances
- Included: Gas Water Heater
- Laundry: In Basement
Features
- Separate/Formal Dining Room, Eat-in Kitchen, Programmable Thermostat
- Flooring: Ceramic Tile, Luxury Vinyl, Varies
- Basement: Full
- Has fireplace: No
Interior area
- Total structure area: 1,144
- Total interior livable area: 1,144 sqft
Property
Parking
- Parking features: No Garage
Features
- Levels: Two
- Stories: 2
- Patio & porch: Open, Porch
- Exterior features: Blacktop Driveway, Fence
- Fencing: Partial
Lot
- Size: 3,184 sqft
- Dimensions: 35 x 91
- Features: Near Public Transit, Rectangular, Rectangular Lot, Residential Lot
Details
- Parcel number: 26140009182000030730000000
- Special conditions: Standard
Construction
Type & style
- Home type: SingleFamily
- Architectural style: Colonial
- Property subtype: Single Family Residence
Materials
- Aluminum Siding, Steel Siding
- Foundation: Block
- Roof: Asphalt
Condition
- Resale
- Year built: 1914
Utilities & green energy
- Electric: Circuit Breakers
- Sewer: Connected
- Water: Connected, Public
- Utilities for property: Cable Available, High Speed Internet Available, Sewer Connected, Water Connected
Community & neighborhood
Location
- Region: Rochester
- Subdivision: Syndicate Subn
Other
Other facts
- Listing terms: Cash,Conventional,FHA,VA Loan
Price history
| Date | Event | Price |
|---|---|---|
| 12/15/2023 | Sold | $120,000+9.2%$105/sqft |
Source: | ||
| 11/6/2023 | Pending sale | $109,900$96/sqft |
Source: | ||
| 10/11/2023 | Listed for sale | $109,900-8.3%$96/sqft |
Source: | ||
| 10/4/2023 | Listing removed | -- |
Source: | ||
| 9/21/2023 | Listed for sale | $119,900+320.7%$105/sqft |
Source: | ||
Public tax history
| Year | Property taxes | Tax assessment |
|---|---|---|
| 2024 | -- | $63,200 +125.7% |
| 2023 | -- | $28,000 |
| 2022 | -- | $28,000 |
Find assessor info on the county website
Neighborhood: 14621
Nearby schools
GreatSchools rating
- 3/10School 45 Mary Mcleod BethuneGrades: PK-8Distance: 0.6 mi
- 2/10School 58 World Of Inquiry SchoolGrades: PK-12Distance: 1.4 mi
- 4/10School 53 Montessori AcademyGrades: PK-6Distance: 0.8 mi
Schools provided by the listing agent
- District: Rochester
Source: NYSAMLSs. This data may not be complete. We recommend contacting the local school district to confirm school assignments for this home.

