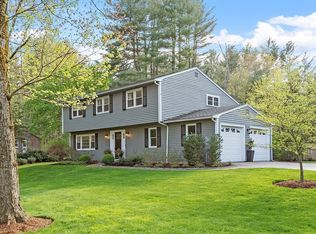Sold for $687,000 on 05/26/23
$687,000
190 Hemenway Rd, Framingham, MA 01701
4beds
3,071sqft
Single Family Residence
Built in 1973
0.66 Acres Lot
$830,000 Zestimate®
$224/sqft
$4,306 Estimated rent
Home value
$830,000
$772,000 - $896,000
$4,306/mo
Zestimate® history
Loading...
Owner options
Explore your selling options
What's special
Nestled on a generous and private .66-acre lot in beautiful North Framingham, this New York Colonial style home boasts 4 bedrooms, 2 full baths and 1 half bath with 3000 square feet of living space. The floor plan includes playroom, family room, living room, dining room, eat in kitchen, foyer, a three season porch and mudroom. The two-car garage provides plenty of room for vehicles and storage. Enjoy the view and serene sounds from Garden In the Woods as your backdrop. This home's location is truly a nature lover's paradise. New AC in 2019.
Zillow last checked: 8 hours ago
Listing updated: May 26, 2023 at 04:55pm
Listed by:
Nikki Milott McCay 617-721-5452,
Advisors Living - Weston 781-893-0050
Bought with:
Sam Takla
Coldwell Banker Realty - Framingham
Source: MLS PIN,MLS#: 73103529
Facts & features
Interior
Bedrooms & bathrooms
- Bedrooms: 4
- Bathrooms: 3
- Full bathrooms: 2
- 1/2 bathrooms: 1
Primary bedroom
- Features: Bathroom - Full, Closet, Flooring - Wall to Wall Carpet
- Level: Third
- Area: 238
- Dimensions: 14 x 17
Bedroom 2
- Features: Closet, Flooring - Wall to Wall Carpet
- Level: Third
- Area: 110
- Dimensions: 11 x 10
Bedroom 3
- Features: Closet, Flooring - Wall to Wall Carpet
- Level: Third
- Area: 120
- Dimensions: 10 x 12
Bedroom 4
- Features: Closet, Flooring - Hardwood
- Level: Third
- Area: 130
- Dimensions: 13 x 10
Primary bathroom
- Features: Yes
Bathroom 1
- Features: Bathroom - Half
- Level: First
Bathroom 2
- Features: Bathroom - Full, Bathroom - Tiled With Tub & Shower, Flooring - Stone/Ceramic Tile
- Level: Third
Bathroom 3
- Features: Bathroom - Full, Bathroom - With Shower Stall, Flooring - Stone/Ceramic Tile
- Level: Third
Dining room
- Features: Flooring - Wall to Wall Carpet
- Level: First
- Area: 150
- Dimensions: 15 x 10
Family room
- Features: Flooring - Wall to Wall Carpet, Deck - Exterior, Slider
- Level: First
- Area: 208
- Dimensions: 16 x 13
Kitchen
- Features: Flooring - Laminate
- Level: First
- Area: 162
- Dimensions: 18 x 9
Living room
- Features: Cathedral Ceiling(s), Flooring - Hardwood
- Level: Second
- Area: 255
- Dimensions: 17 x 15
Heating
- Central, Oil
Cooling
- Central Air
Appliances
- Laundry: First Floor
Features
- Walk-In Closet(s), Closet, Play Room, Sun Room, Mud Room
- Flooring: Wood, Tile, Vinyl, Carpet, Flooring - Wall to Wall Carpet, Laminate
- Basement: Partial,Partially Finished
- Number of fireplaces: 1
Interior area
- Total structure area: 3,071
- Total interior livable area: 3,071 sqft
Property
Parking
- Total spaces: 8
- Parking features: Attached, Paved Drive, Off Street
- Attached garage spaces: 2
- Uncovered spaces: 6
Features
- Patio & porch: Deck - Exterior, Deck
- Exterior features: Deck, Storage
Lot
- Size: 0.66 Acres
- Features: Wooded
Details
- Additional structures: Workshop
- Parcel number: 505543
- Zoning: R-3
Construction
Type & style
- Home type: SingleFamily
- Architectural style: Colonial,Other (See Remarks)
- Property subtype: Single Family Residence
Materials
- Frame
- Foundation: Concrete Perimeter
- Roof: Shingle
Condition
- Year built: 1973
Utilities & green energy
- Sewer: Public Sewer
- Water: Public
Community & neighborhood
Security
- Security features: Security System
Location
- Region: Framingham
Price history
| Date | Event | Price |
|---|---|---|
| 5/26/2023 | Sold | $687,000+1.8%$224/sqft |
Source: MLS PIN #73103529 | ||
| 5/1/2023 | Contingent | $675,000$220/sqft |
Source: MLS PIN #73103529 | ||
| 4/26/2023 | Listed for sale | $675,000$220/sqft |
Source: MLS PIN #73103529 | ||
Public tax history
| Year | Property taxes | Tax assessment |
|---|---|---|
| 2025 | $8,377 +1% | $701,600 +5.4% |
| 2024 | $8,291 +4% | $665,400 +9.3% |
| 2023 | $7,969 +3.5% | $608,800 +8.7% |
Find assessor info on the county website
Neighborhood: 01701
Nearby schools
GreatSchools rating
- 4/10Potter Road Elementary SchoolGrades: K-5Distance: 0.7 mi
- 4/10Walsh Middle SchoolGrades: 6-8Distance: 1.4 mi
- 5/10Framingham High SchoolGrades: 9-12Distance: 2 mi
Get a cash offer in 3 minutes
Find out how much your home could sell for in as little as 3 minutes with a no-obligation cash offer.
Estimated market value
$830,000
Get a cash offer in 3 minutes
Find out how much your home could sell for in as little as 3 minutes with a no-obligation cash offer.
Estimated market value
$830,000
