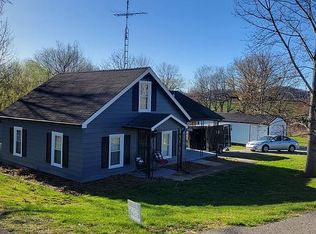Sold for $289,900
$289,900
190 Hazy Downs Rd, Raywick, KY 40060
3beds
1,465sqft
Single Family Residence
Built in ----
0.9 Acres Lot
$302,100 Zestimate®
$198/sqft
$1,613 Estimated rent
Home value
$302,100
Estimated sales range
Not available
$1,613/mo
Zestimate® history
Loading...
Owner options
Explore your selling options
What's special
You can tell when a home has been well kept... This is definitely one of those homes as it exudes class & pride of ownership in every square foot inside... And blade of grass outside! This exceptional home offers well appointed living all on one floor featuring 3 bedrooms (1 a larger primary suite offering a generously sized walk-in closet, a European height twin sink vanity w/ a solid granite vanity top, a soothing garden tub, a separate shower & a ceramic tiled floor), a total of 2 1/2 bathrooms (1 off the hallway to service the other 2 bedrooms & a 1/2 bath off the kitchen)... Speaking of the kitchen it would be the envy of any chef highlighted by plenty of white custom cabinetry, gorgeous granite countertops, a decorative tiled backsplash, accent lighting & a separate dining area (includes all the state-of-the-art slate GE appliances - refrigerator, dishwasher, radiant top stove, & built-in microwave)... The kitchen flows openly to the delightful living room so everyone can engage in conversation while meals are being prepared... Plus a large utility room & and an attached 2-car garage w/ lots of attic storage! Inside there are so many upgrades and amenities which make this house - a home - a light and airy floor plan offering designer colors (even in the garage), different selections & colors of beautiful woodgrain laminate flooring throughout the home (not to mention ceramic tile flooring in the garage), first-class lighting & plumbing fixtures, a vaulted living room ceiling, & an arched window, an arched doorway leading down the hall, wainscot trim, decorative ceiling trim in the primary bedroom & so much more! Outside you will enjoy awesome views from either the covered front porch or the rear patio providing evening shade... You will love the custom stamped curbed landscaping all around the home & lots of trees... Plus a nice playset for the kids, a detached 24' X 16' garage/storage building with a lean-to and overhead door & a double asphalt driveway w/ additional parking area... Even the home's foundation is covered by stone for that classy look! As an added bonus... The roof was replaced in the summer of 2023! Everything has been done for you... All you have to do is move in and enjoy all this outstanding home has to offer... including a .90-acre spread of land! Quality never goes out of style... Call MIKE SPALDING to view this home as you must see it to truly appreciate the attention to detail.
Zillow last checked: 8 hours ago
Listing updated: November 14, 2025 at 07:37pm
Listed by:
Charles Lancaster, Jr 270-692-7270,
The Lancaster Agency Inc
Bought with:
Non-member Agent
Non-Member Office
Source: My State MLS,MLS#: 11222939
Facts & features
Interior
Bedrooms & bathrooms
- Bedrooms: 3
- Bathrooms: 3
- Full bathrooms: 2
- 1/2 bathrooms: 1
Kitchen
- Features: Eat-in Kitchen, Granite Counters
Basement
- Area: 0
Heating
- Electric, Heat Pump
Cooling
- Central
Appliances
- Included: Dishwasher, Refrigerator, Microwave, Oven
Features
- Flooring: Laminate, Tile
- Has basement: No
- Has fireplace: No
Interior area
- Total structure area: 1,465
- Total interior livable area: 1,465 sqft
- Finished area above ground: 1,465
Property
Parking
- Total spaces: 2
- Parking features: Attached
- Garage spaces: 2
Features
- Stories: 1
- Patio & porch: Patio, Covered Porch
Lot
- Size: 0.90 Acres
Details
- Additional structures: General Outbuilding
- Parcel number: 02305506
- Lease amount: $0
Construction
Type & style
- Home type: SingleFamily
- Property subtype: Single Family Residence
Materials
- Frame, Vinyl Siding
- Roof: Asphalt
Condition
- New construction: No
- Year built: 0
Utilities & green energy
- Electric: Amps(0)
- Sewer: Private Septic
- Water: Municipal
Community & neighborhood
Location
- Region: Raywick
- Subdivision: Katherine Miles Subdivision
HOA & financial
HOA
- Has HOA: No
Other
Other facts
- Available date: 11/10/2023
Price history
| Date | Event | Price |
|---|---|---|
| 7/25/2025 | Listing removed | $294,900$201/sqft |
Source: My State MLS #11450864 Report a problem | ||
| 5/13/2025 | Price change | $294,900-1.7%$201/sqft |
Source: My State MLS #11450864 Report a problem | ||
| 3/14/2025 | Listed for sale | $299,900+3.4%$205/sqft |
Source: My State MLS #11450864 Report a problem | ||
| 7/25/2024 | Sold | $289,900$198/sqft |
Source: My State MLS #11222939 Report a problem | ||
| 5/13/2024 | Listed for sale | $289,900$198/sqft |
Source: My State MLS #11222939 Report a problem | ||
Public tax history
| Year | Property taxes | Tax assessment |
|---|---|---|
| 2022 | $1,672 -1.7% | $184,900 |
| 2021 | $1,701 -0.7% | $184,900 |
| 2020 | $1,714 +0% | $184,900 |
Find assessor info on the county website
Neighborhood: 40060
Nearby schools
GreatSchools rating
- 8/10West Marion Elementary SchoolGrades: PK-5Distance: 11.4 mi
- 8/10Marion County Middle SchoolGrades: 6-7Distance: 6.8 mi
- 7/10Marion County High SchoolGrades: 10-12Distance: 12.6 mi
Schools provided by the listing agent
- District: West Marion Elementary
Source: My State MLS. This data may not be complete. We recommend contacting the local school district to confirm school assignments for this home.

Get pre-qualified for a loan
At Zillow Home Loans, we can pre-qualify you in as little as 5 minutes with no impact to your credit score.An equal housing lender. NMLS #10287.
