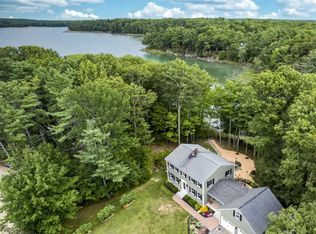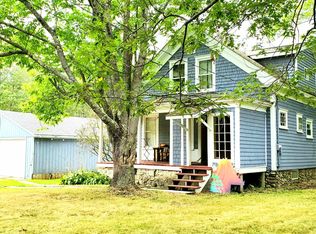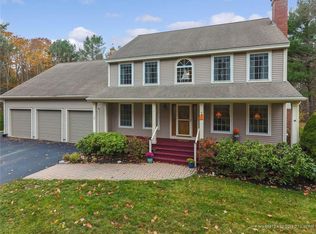Closed
$1,275,000
190 Harpswell Neck Road, Harpswell, ME 04079
3beds
2,468sqft
Single Family Residence
Built in 2022
2.52 Acres Lot
$1,329,500 Zestimate®
$517/sqft
$3,563 Estimated rent
Home value
$1,329,500
$1.24M - $1.44M
$3,563/mo
Zestimate® history
Loading...
Owner options
Explore your selling options
What's special
Striking modern home built by Paul Smith Builders. Many plus smart home features that offer quintessential indoor/outdoor living, just steps from the waterfront without the burden of waterfront taxes. The main house was built in 1990 but completely renovated in 2022 also in 2022 a barn with a guest cottage attached was constructed. The Main home offers 2 private ensuites and a small bunk room. The kitchen boasts a magnificent center island, exposed wood beam, cathedral ceilings & dynamic lighting which offer the perfect balance for casual and formal entertaining alike. The gourmet kitchen features professional-grade appliances including a double oven with endless functions. The kitchen is open to glass sliding doors leading out onto decks on either side of the home. The outside grill is attached to the large propane tanks that feed the kitchen stove and the fireplace. An oversized two and a half garage with direct entry into living space is perfect during the cold winter months. The full basement has been finished off in the past with two additional bedrooms. It is currently being used as storage only. Outside you will find both an open sunny deck and a screened in porch to allow for outside living regardless of the weather. Open flat lawn space and a wood fire pit. The spectacular barn
is sure to impress. It will house several cars or boats, It has its own Heat pump to allow for year round use. Attached to the barn is the guest cottage with additional living space. It has never been used and offers another bedroom, bath, laundry, kitchen, living room, gas fireplace and much more. It is completely furnished and ready for occupancy. A dream home for anyone looking for comfort, ease and enjoyment.
Zillow last checked: 8 hours ago
Listing updated: January 16, 2025 at 07:09pm
Listed by:
Roxanne York Real Estate
Bought with:
EXP Realty
Source: Maine Listings,MLS#: 1585275
Facts & features
Interior
Bedrooms & bathrooms
- Bedrooms: 3
- Bathrooms: 4
- Full bathrooms: 3
- 1/2 bathrooms: 1
Bedroom 1
- Features: Built-in Features, Closet, Full Bath, Separate Shower, Suite
- Level: First
- Area: 238 Square Feet
- Dimensions: 17 x 14
Bedroom 2
- Features: Above Garage, Built-in Features, Cathedral Ceiling(s), Closet, Double Vanity, Full Bath, Separate Shower, Soaking Tub, Suite
- Level: Second
- Area: 368 Square Feet
- Dimensions: 16 x 23
Bedroom 3
- Features: Closet
- Level: First
- Area: 168 Square Feet
- Dimensions: 12 x 14
Great room
- Features: Built-in Features, Cathedral Ceiling(s), Gas Fireplace
- Level: First
- Area: 728 Square Feet
- Dimensions: 28 x 26
Kitchen
- Features: Cathedral Ceiling(s), Eat-in Kitchen, Kitchen Island, Pantry
- Level: First
- Area: 255 Square Feet
- Dimensions: 17 x 15
Laundry
- Features: Built-in Features
- Level: First
- Area: 80 Square Feet
- Dimensions: 8 x 10
Mud room
- Features: Built-in Features
- Level: First
- Area: 63 Square Feet
- Dimensions: 9 x 7
Other
- Level: First
- Area: 215.9 Square Feet
- Dimensions: 12.7 x 17
Heating
- Baseboard, Heat Pump, Hot Water, Zoned
Cooling
- Heat Pump
Appliances
- Included: Dishwasher, Dryer, Microwave, Gas Range, Refrigerator, Wall Oven, Washer
- Laundry: Built-Ins
Features
- 1st Floor Bedroom, 1st Floor Primary Bedroom w/Bath, Bathtub, One-Floor Living, Shower, Primary Bedroom w/Bath
- Flooring: Wood
- Basement: Interior Entry,Full
- Number of fireplaces: 2
Interior area
- Total structure area: 2,468
- Total interior livable area: 2,468 sqft
- Finished area above ground: 1,668
- Finished area below ground: 800
Property
Parking
- Total spaces: 6
- Parking features: Paved, 5 - 10 Spaces, Detached, Heated Garage, Storage
- Attached garage spaces: 6
Features
- Patio & porch: Deck, Porch
- Body of water: Middle Bay
Lot
- Size: 2.52 Acres
- Features: Near Golf Course, Near Public Beach, Near Shopping, Near Town, Neighborhood, Rural, Level, Open Lot, Landscaped, Wooded
Details
- Additional structures: Outbuilding
- Parcel number: HARPM002L050
- Zoning: SR
- Other equipment: Cable, Generator
Construction
Type & style
- Home type: SingleFamily
- Architectural style: Contemporary
- Property subtype: Single Family Residence
Materials
- Wood Frame, Vinyl Siding, Wood Siding
- Roof: Shingle
Condition
- Year built: 2022
Utilities & green energy
- Electric: Circuit Breakers
- Sewer: Private Sewer
- Water: Private, Well
Community & neighborhood
Location
- Region: Harpswell
Other
Other facts
- Road surface type: Gravel, Paved, Dirt
Price history
| Date | Event | Price |
|---|---|---|
| 5/2/2024 | Sold | $1,275,000+2%$517/sqft |
Source: | ||
| 4/9/2024 | Pending sale | $1,250,000$506/sqft |
Source: | ||
| 3/30/2024 | Listed for sale | $1,250,000+382.6%$506/sqft |
Source: | ||
| 8/16/2019 | Sold | $259,000+3.2%$105/sqft |
Source: | ||
| 6/25/2019 | Listed for sale | $251,000$102/sqft |
Source: Roxanne York Real Estate #1421606 | ||
Public tax history
| Year | Property taxes | Tax assessment |
|---|---|---|
| 2024 | $6,674 +41.2% | $1,049,400 +35.4% |
| 2023 | $4,728 +18.2% | $775,100 +14.3% |
| 2022 | $4,000 +86.1% | $677,900 +112.6% |
Find assessor info on the county website
Neighborhood: 04079
Nearby schools
GreatSchools rating
- 9/10Harpswell Community SchoolGrades: K-5Distance: 2.1 mi
- 6/10Mt Ararat Middle SchoolGrades: 6-8Distance: 7.1 mi
- 4/10Mt Ararat High SchoolGrades: 9-12Distance: 6.8 mi

Get pre-qualified for a loan
At Zillow Home Loans, we can pre-qualify you in as little as 5 minutes with no impact to your credit score.An equal housing lender. NMLS #10287.


