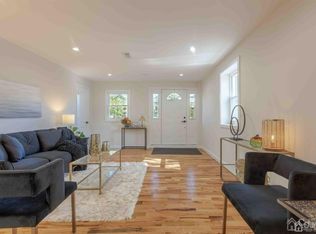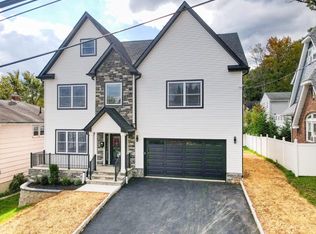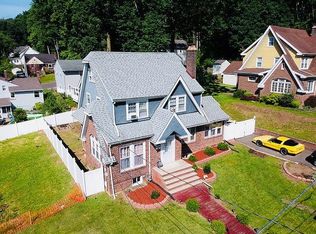
Closed
$670,000
190 Harding Rd, Scotch Plains Twp., NJ 07076
4beds
3baths
--sqft
Single Family Residence
Built in 1967
4,791.6 Square Feet Lot
$707,500 Zestimate®
$--/sqft
$4,675 Estimated rent
Home value
$707,500
$616,000 - $807,000
$4,675/mo
Zestimate® history
Loading...
Owner options
Explore your selling options
What's special
Zillow last checked: 10 hours ago
Listing updated: May 16, 2025 at 02:27am
Listed by:
Robert James Rodriguez 973-584-2300,
Weichert Realtors
Bought with:
Marilyn Fulton
Weichert Realtors
Source: GSMLS,MLS#: 3953353
Price history
| Date | Event | Price |
|---|---|---|
| 5/16/2025 | Sold | $670,000+3.2% |
Source: | ||
| 4/9/2025 | Pending sale | $649,000 |
Source: | ||
| 3/29/2025 | Listed for sale | $649,000-3.9% |
Source: | ||
| 3/25/2025 | Listing removed | $675,000 |
Source: | ||
| 3/18/2025 | Price change | $675,000+4% |
Source: | ||
Public tax history
Tax history is unavailable.
Neighborhood: 07016
Nearby schools
GreatSchools rating
- 6/10Malcolm E Nettingham Middle SchoolGrades: 5-8Distance: 1.1 mi
- 7/10Scotch Plains Fanwood High SchoolGrades: 9-12Distance: 0.8 mi
- 9/10School #1 Elementary SchoolGrades: PK-4Distance: 1.2 mi
Get a cash offer in 3 minutes
Find out how much your home could sell for in as little as 3 minutes with a no-obligation cash offer.
Estimated market value
$707,500
Get a cash offer in 3 minutes
Find out how much your home could sell for in as little as 3 minutes with a no-obligation cash offer.
Estimated market value
$707,500

