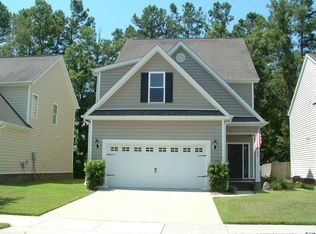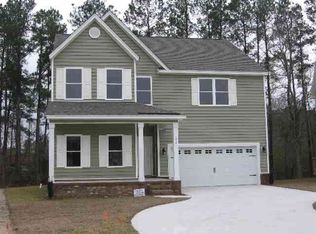Sold for $280,000
$280,000
190 Hamilton Way, Conway, SC 29526
4beds
2,296sqft
Single Family Residence
Built in 2007
6,098.4 Square Feet Lot
$280,400 Zestimate®
$122/sqft
$2,143 Estimated rent
Home value
$280,400
$264,000 - $300,000
$2,143/mo
Zestimate® history
Loading...
Owner options
Explore your selling options
What's special
Charming 4BR-3BA home located in Country Manor Estate, a quiet section of Conway. NO HOA! Bavarian cherry hardwood floors in the living room and dining room. The kitchen features Corian counter tops, 42-inch cabinets, stainless steel appliances, tile flooring and tile backsplash. Located off the dining area is a large deck with yard backing up to woods. One bedroom with full bath is located on the first floor. The spacious master bedroom is located on the second floor, with a full bath, sitting area and walk-in closet. There are two additional bedrooms on the second floor with a full bath. Located just minutes away from quaint downtown Conway with all the local shops and restaurants. It is just a short drive to Myrtle Beach's entertainment & restaurants, golf courses and beaches.
Zillow last checked: 8 hours ago
Listing updated: July 14, 2025 at 10:30am
Listed by:
Chris W Barnhill chrisbarnhillrealtor@gmail.com,
Barnhill Realty
Bought with:
David Eric E DeCamp, 125830
Watermark Real Estate Group
Source: CCAR,MLS#: 2509920 Originating MLS: Coastal Carolinas Association of Realtors
Originating MLS: Coastal Carolinas Association of Realtors
Facts & features
Interior
Bedrooms & bathrooms
- Bedrooms: 4
- Bathrooms: 3
- Full bathrooms: 3
Primary bedroom
- Dimensions: 15X12
Bedroom 1
- Dimensions: 13x12
Bedroom 2
- Dimensions: 13x11
Bedroom 3
- Dimensions: 13x11
Dining room
- Features: Kitchen/Dining Combo
Kitchen
- Features: Kitchen Exhaust Fan, Solid Surface Counters
Kitchen
- Dimensions: 13x12.6
Living room
- Features: Ceiling Fan(s)
Heating
- Central, Electric
Cooling
- Central Air
Appliances
- Included: Dishwasher, Microwave, Range, Refrigerator, Range Hood
Features
- Solid Surface Counters
- Flooring: Carpet, Wood
Interior area
- Total structure area: 2,850
- Total interior livable area: 2,296 sqft
Property
Parking
- Total spaces: 4
- Parking features: Attached, Garage, Two Car Garage
- Attached garage spaces: 2
Features
- Levels: Two
- Stories: 2
- Patio & porch: Front Porch
- Exterior features: Fence
Lot
- Size: 6,098 sqft
- Dimensions: 51 x 120 x 50 x 128
- Features: City Lot, Rectangular, Rectangular Lot
Details
- Additional parcels included: ,
- Parcel number: 32607030056
- Zoning: RES
- Special conditions: None
Construction
Type & style
- Home type: SingleFamily
- Architectural style: Traditional
- Property subtype: Single Family Residence
Materials
- Vinyl Siding
- Foundation: Slab
Condition
- Resale
- Year built: 2007
Utilities & green energy
- Water: Public
- Utilities for property: Electricity Available, Phone Available, Sewer Available, Water Available
Community & neighborhood
Security
- Security features: Smoke Detector(s)
Location
- Region: Conway
- Subdivision: Country Manor Estate
HOA & financial
HOA
- Has HOA: No
Other
Other facts
- Listing terms: Cash,Conventional,FHA,VA Loan
Price history
| Date | Event | Price |
|---|---|---|
| 11/27/2025 | Listing removed | $1,999$1/sqft |
Source: Zillow Rentals Report a problem | ||
| 10/25/2025 | Listed for rent | $1,999-9.1%$1/sqft |
Source: Zillow Rentals Report a problem | ||
| 10/24/2025 | Listing removed | $2,199$1/sqft |
Source: Zillow Rentals Report a problem | ||
| 9/15/2025 | Price change | $2,199-8.4%$1/sqft |
Source: Zillow Rentals Report a problem | ||
| 9/8/2025 | Listed for rent | $2,400$1/sqft |
Source: Zillow Rentals Report a problem | ||
Public tax history
| Year | Property taxes | Tax assessment |
|---|---|---|
| 2024 | $1,332 +17.7% | $211,370 +15% |
| 2023 | $1,131 +5.5% | $183,800 |
| 2022 | $1,072 +3.8% | $183,800 |
Find assessor info on the county website
Neighborhood: 29526
Nearby schools
GreatSchools rating
- 5/10Homewood Elementary SchoolGrades: PK-5Distance: 2.7 mi
- 4/10Whittemore Park Middle SchoolGrades: 6-8Distance: 3.4 mi
- 5/10Conway High SchoolGrades: 9-12Distance: 2.3 mi
Schools provided by the listing agent
- Elementary: Homewood Elementary School
- Middle: Whittemore Park Middle School
- High: Conway High School
Source: CCAR. This data may not be complete. We recommend contacting the local school district to confirm school assignments for this home.
Get pre-qualified for a loan
At Zillow Home Loans, we can pre-qualify you in as little as 5 minutes with no impact to your credit score.An equal housing lender. NMLS #10287.
Sell for more on Zillow
Get a Zillow Showcase℠ listing at no additional cost and you could sell for .
$280,400
2% more+$5,608
With Zillow Showcase(estimated)$286,008

