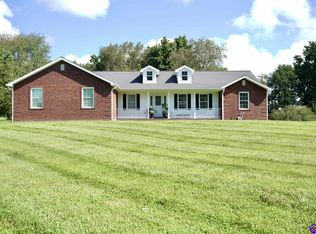Sold for $440,000
$440,000
190 Hamilton Rd, Campbellsville, KY 42718
4beds
2,934sqft
Residential Farm
Built in 1978
9.2 Acres Lot
$481,200 Zestimate®
$150/sqft
$2,033 Estimated rent
Home value
$481,200
$452,000 - $515,000
$2,033/mo
Zestimate® history
Loading...
Owner options
Explore your selling options
What's special
WOW OUT OF A MAGAZINE LOG CABIN AND 9.2 ACRES! Luxurious 4BR 3BA True Log Cabin in the heart of Kentucky! Custom-built masterpiece! Impressive, vaulted ceiling in the Livingroom shows off the gorgeous stone fireplace. Be in AWH with wood and stone work! This luxury home also has wrapped around porches that exude comfort and craftsmanship. A true log cabin with mix of rustic elegance and a charming woodsy decor! Perfect for your next vacation home. permanent home or a short-term rental. Excellent location with fast access to downtown. The cabin is only a couple miles from shopping, restaurants, Campbellsville University, hospital,etc. This custom log cabin has so many distinctive characteristics & is situated on 9.2 acres , offering some of the most gorgeous views around. Upon entry you will find breathtaking woodwork all around, a 27' Vaulted ceiling with exposed beams & a stone fireplace that you would find in a Southern Living magazine. The arrangement of different types of wood used are a perfect combination The master is on the main level. The Kitchen & Dining will be perfect for entertaining, The upstairs has 2 huge bedrooms & a lovely walk out balcony areas with amazing views. There is a full basement awaiting you as well with another bedroom and bath. If you are looking for peace and solitude while being surrounded by nature. Perfectly maintained....There is also a creek on property if you want to have horses or livestock. Call today, this piece of Heaven won't last long. This custom log home has a walk out basement with 2 car garage plus family room, bathroom and fireplace. Lots of outdoor space to enjoy the views with over 500 square feet of porch and decking. Over the top outside area with inground pool, and pool storage building. The main level features a gorgeous, stacked stone fireplace, wood floors and cathedral ceilings giving you an open feel and lots of windows to enjoy the views. Information deemed reliable, but not guaranteed. Data believed to be correct but not guaranteed. Buyer to verify data prior to offer.
Zillow last checked: 8 hours ago
Listing updated: March 16, 2024 at 10:52pm
Listed by:
Rhonda Smith 270-789-8570,
RHONDA SMITH REALTY INC
Bought with:
RHONDA SMITH REALTY INC
Source: HKMLS,MLS#: HK23000033
Facts & features
Interior
Bedrooms & bathrooms
- Bedrooms: 4
- Bathrooms: 2
- Full bathrooms: 2
- Main level bathrooms: 1
- Main level bedrooms: 1
Primary bedroom
- Level: Main
Bedroom 2
- Level: Upper
Bedroom 3
- Level: Upper
Bedroom 4
- Level: Lower
Primary bathroom
- Level: Main
Bathroom
- Features: Tub/Shower Combo
Basement
- Area: 1030
Heating
- Other, See Remarks
Cooling
- Central Air
Appliances
- Included: Dishwasher, Refrigerator, Water Heater (See Remarks)
- Laundry: Laundry Closet
Features
- Bookshelves, Cathedral Ceiling(s), Ceiling Fan(s), Vaulted Ceiling(s), Walk-In Closet(s), Walls (Log), Walls (See Remarks), Formal Dining Room
- Flooring: Hardwood, Tile
- Windows: Screens, Blinds
- Basement: Partial,Exterior Entry,Walk-Out Access
- Has fireplace: Yes
- Fireplace features: Stone, Wood Burning
Interior area
- Total structure area: 2,934
- Total interior livable area: 2,934 sqft
Property
Parking
- Total spaces: 3
- Parking features: Attached, Detached, Auto Door Opener, Front Entry, Garage Door Opener, Multiple Garages, Utility Garage
- Attached garage spaces: 3
Accessibility
- Accessibility features: None
Features
- Levels: One and One Half
- Patio & porch: Covered Front Porch, Covered Deck, Covered Patio, Deck, Enclosed Porch, Patio
- Exterior features: Garden, Landscaping, Mature Trees, Outdoor Lighting, Trees
- Pool features: In Ground, Heated
- Fencing: None
- Waterfront features: Creek, Pond(s)
- Body of water: None
Lot
- Size: 9.20 Acres
- Features: Trees, Wooded, County
Details
- Additional structures: Outbuilding, Workshop, Storage, Shed(s), Sun Room
- Parcel number: 5101801
Construction
Type & style
- Home type: SingleFamily
- Architectural style: Log Cabin
- Property subtype: Residential Farm
Materials
- Log, Stone
- Foundation: Concrete Perimeter
- Roof: Shingle
Condition
- Year built: 1978
Utilities & green energy
- Sewer: Septic Tank
- Water: Well
- Utilities for property: Other
Community & neighborhood
Security
- Security features: Security System
Location
- Region: Campbellsville
- Subdivision: None
Other
Other facts
- Price range: $449.9K - $440K
Price history
| Date | Event | Price |
|---|---|---|
| 3/17/2023 | Sold | $440,000-2.2%$150/sqft |
Source: | ||
| 1/6/2023 | Listed for sale | $449,900-3.2%$153/sqft |
Source: | ||
| 8/9/2022 | Listing removed | -- |
Source: | ||
| 6/16/2022 | Price change | $465,000-2.1%$158/sqft |
Source: | ||
| 5/11/2022 | Listed for sale | $475,000-5%$162/sqft |
Source: | ||
Public tax history
| Year | Property taxes | Tax assessment |
|---|---|---|
| 2022 | $4,157 +56.7% | $402,600 +56.1% |
| 2021 | $2,652 +25.7% | $257,879 +7.5% |
| 2020 | $2,110 -0.2% | $239,975 |
Find assessor info on the county website
Neighborhood: 42718
Nearby schools
GreatSchools rating
- 5/10Taylor County Elementary SchoolGrades: 3-5Distance: 2.5 mi
- 6/10Taylor County Middle SchoolGrades: 6-8Distance: 2.6 mi
- 6/10Taylor County High SchoolGrades: 9-12Distance: 4.7 mi
Get pre-qualified for a loan
At Zillow Home Loans, we can pre-qualify you in as little as 5 minutes with no impact to your credit score.An equal housing lender. NMLS #10287.
