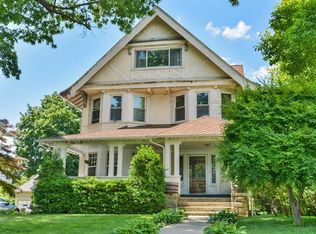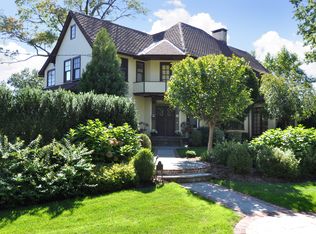Sold for $1,385,000
$1,385,000
190 Hamilton Avenue, New Rochelle, NY 10801
7beds
3,792sqft
Single Family Residence, Residential
Built in 1910
0.41 Acres Lot
$1,418,700 Zestimate®
$365/sqft
$7,444 Estimated rent
Home value
$1,418,700
$1.28M - $1.57M
$7,444/mo
Zestimate® history
Loading...
Owner options
Explore your selling options
What's special
This Stunning Seaside Victorian home nestled in the heart of the New Rochelle’s historic district offers a rare combination of timeless charm and modern convenience. Upon arrival, you’re greeted by a picturesque wrap-around porch, perfect for relaxing while enjoying the serene surroundings. Inside, the home boasts gleaming hardwood floors, soaring ceilings, and exquisite original millwork, creating a sense of elegance throughout. The spacious, sun-filled rooms are thoughtfully designed to create a wonderful flow for both casual living and grand entertaining. The main level features a grand and spacious living room with a cozy fireplace and beamed ceilings, a formal dining room next to an gracious eat-in kitchen that has two areas, one for cooking and one for dinning. The second level offers a luxurious primary suite, complete with an ensuite marble bath, with a door to a room with its own fireplace and walk-in cedar closet. Two additional spacious bedrooms share a hall bath with double vanity. The third floor is truly a highlight of the home and features a versatile layout. At the top of the stairs is a large landing with custom built-ins and a desk/office space. There are two bedrooms with walk-in closets, a full bath, and a large media/playroom— which can be used as a bedroom but is also perfect for a home theater, game room, or creative space complete the third floor.
The detached garage offers even more space with a bonus artist/writing studio area above it—great for a home gym, artist studio, or additional storage. Mature plantings surround the .40 acres, creating a sense of privacy. Located just a short walk from downtown New Rochelle, you'll enjoy easy access to shops, restaurants, and the train station, making this an ideal location for commuting and city living while still enjoying the tranquility of a historic neighborhood.
Zillow last checked: 8 hours ago
Listing updated: June 13, 2025 at 12:52pm
Listed by:
Efrosini T. Palmer 914-649-2244,
Houlihan Lawrence Inc. 914-833-0420
Bought with:
Haley Gewehr, 10401374387
Houlihan Lawrence Inc.
Source: OneKey® MLS,MLS#: 829005
Facts & features
Interior
Bedrooms & bathrooms
- Bedrooms: 7
- Bathrooms: 4
- Full bathrooms: 3
- 1/2 bathrooms: 1
Other
- Description: Wrap around porch that leads to entry hallway, living room w/ fireplace & door to porch , powder room, formal dining room, eat-in kitchen, pantry, cellar door to basement, back door to outside
- Level: First
Other
- Description: Primary bedroom w/ ensuite marble bath w/ oversized tub and double vanity, door to additional bedroom/ dressing room w/ fireplace and walk-in cedar closet, 2 hall bedrooms, hall bath w/ oversized tub and double vanity, washer & dryer
- Level: Second
Other
- Description: Large landing w/ custom built-ins and office area, oversized multi-use room w/ walk-in closet, hall bedroom w/ custom built-in bookshelf and walk-in closet, hall full bath, additional hall bedroom w/ two walk-in closets
- Level: Third
Heating
- Hot Water, Steam
Cooling
- Central Air, Zoned
Appliances
- Included: Cooktop, Dishwasher, Dryer, Electric Range, Oven, Refrigerator, Washer, Gas Water Heater
- Laundry: Washer/Dryer Hookup
Features
- Beamed Ceilings, Built-in Features, Eat-in Kitchen, Formal Dining, Primary Bathroom, Original Details, Recessed Lighting, Storage
- Windows: Double Pane Windows
- Basement: Full
- Attic: Full
- Number of fireplaces: 1
Interior area
- Total structure area: 3,792
- Total interior livable area: 3,792 sqft
Property
Parking
- Total spaces: 1
- Parking features: Detached, Driveway
- Garage spaces: 1
- Has uncovered spaces: Yes
Features
- Patio & porch: Porch
Lot
- Size: 0.41 Acres
Details
- Parcel number: 1000000003008480000038
- Special conditions: None
Construction
Type & style
- Home type: SingleFamily
- Architectural style: Victorian
- Property subtype: Single Family Residence, Residential
Condition
- Year built: 1910
Utilities & green energy
- Sewer: Public Sewer
- Water: Public
- Utilities for property: Natural Gas Connected
Community & neighborhood
Location
- Region: New Rochelle
Other
Other facts
- Listing agreement: Exclusive Right To Sell
Price history
| Date | Event | Price |
|---|---|---|
| 6/13/2025 | Sold | $1,385,000+38.6%$365/sqft |
Source: | ||
| 4/22/2025 | Pending sale | $999,000$263/sqft |
Source: | ||
| 4/15/2025 | Listing removed | $999,000$263/sqft |
Source: | ||
| 4/9/2025 | Listed for sale | $999,000+7.5%$263/sqft |
Source: | ||
| 6/21/2013 | Sold | $929,000$245/sqft |
Source: | ||
Public tax history
| Year | Property taxes | Tax assessment |
|---|---|---|
| 2024 | -- | $17,400 |
| 2023 | -- | $17,400 |
| 2022 | -- | $17,400 |
Find assessor info on the county website
Neighborhood: Rochelle Heights
Nearby schools
GreatSchools rating
- 7/10William B Ward Elementary SchoolGrades: K-5Distance: 2.2 mi
- 7/10Albert Leonard Middle SchoolGrades: 6-8Distance: 1.7 mi
- 4/10New Rochelle High SchoolGrades: 9-12Distance: 0.9 mi
Schools provided by the listing agent
- Elementary: William B Ward Elementary School
- Middle: Albert Leonard Middle School
- High: New Rochelle High School
Source: OneKey® MLS. This data may not be complete. We recommend contacting the local school district to confirm school assignments for this home.
Get a cash offer in 3 minutes
Find out how much your home could sell for in as little as 3 minutes with a no-obligation cash offer.
Estimated market value
$1,418,700

