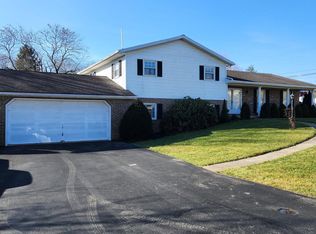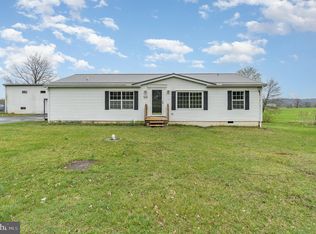Sold for $250,000
$250,000
190 Hade Rd, Saint Thomas, PA 17252
3beds
1,609sqft
Single Family Residence
Built in 1997
0.46 Acres Lot
$267,200 Zestimate®
$155/sqft
$1,903 Estimated rent
Home value
$267,200
$238,000 - $299,000
$1,903/mo
Zestimate® history
Loading...
Owner options
Explore your selling options
What's special
Welcome 190 Hade Rd situated in the charming community of Saint Thomas, known for its friendly atmosphere and beautiful landscapes. The location provides easy access to local schools, and Rt 30, making it a convenient choice. This inviting home features ample living space, perfect for gatherings and entertaining guests. The home plan creates a warm and welcoming atmosphere, enhanced by large windows that flood the rooms with natural light. The well-appointed kitchen boasts contemporary appliances, plenty of storage, and a functional layout that will delight any home owner. The bedrooms are generously sized, providing a restful retreat at the end of the day. The primary bedroom includes a 1/2 bathroom for added convenience and a walk-in closet. The property sits on a sizable lot, offering plenty of outdoor space for recreation and relaxation. Enjoy the paver patio that includes an outdoor fireplace, perfect for summer barbecues and evening stargazing. Feel at ease letting your pets play in the fenced in backyard. The backyard also includes a large (15x24) stick built shed that has a concrete floor and electric perfect for your outdoor implements. The roof was replaced in 2020 with a metal roof, so no need to worry about that!! Experience the best of country living with the modern comforts you desire at 190 Hade Rd, Saint Thomas, PA. This property is a rare find that promises a blend of tranquility and convenience, making it the perfect place to call home. Don't miss this one, schedule your private showing today!
Zillow last checked: 8 hours ago
Listing updated: September 19, 2024 at 03:20pm
Listed by:
Phedra Barbour 717-816-8774,
Iron Valley Real Estate of Chambersburg,
Listing Team: The Barbour Team, Co-Listing Team: The Barbour Team,Co-Listing Agent: Arnold Barbour 717-816-2702,
Iron Valley Real Estate of Chambersburg
Bought with:
BRYCE BARNES, rs350035
Coldwell Banker Realty
Source: Bright MLS,MLS#: PAFL2021258
Facts & features
Interior
Bedrooms & bathrooms
- Bedrooms: 3
- Bathrooms: 2
- Full bathrooms: 1
- 1/2 bathrooms: 1
- Main level bathrooms: 2
- Main level bedrooms: 3
Basement
- Area: 984
Heating
- Forced Air, Wood Stove, Oil, Wood
Cooling
- Central Air, Electric
Appliances
- Included: Microwave, Dishwasher, Oven/Range - Gas, Refrigerator, Electric Water Heater
- Laundry: In Basement, Hookup
Features
- Ceiling Fan(s), Combination Kitchen/Dining, Kitchen - Table Space, Recessed Lighting, Bathroom - Tub Shower, Walk-In Closet(s), Dry Wall
- Flooring: Hardwood, Vinyl, Wood
- Basement: Full,Partially Finished,Exterior Entry,Interior Entry,Rear Entrance,Shelving,Heated
- Has fireplace: No
- Fireplace features: Wood Burning Stove
Interior area
- Total structure area: 2,084
- Total interior livable area: 1,609 sqft
- Finished area above ground: 1,100
- Finished area below ground: 509
Property
Parking
- Total spaces: 6
- Parking features: Crushed Stone, Driveway
- Uncovered spaces: 6
Accessibility
- Accessibility features: None
Features
- Levels: Two
- Stories: 2
- Patio & porch: Patio
- Exterior features: Other
- Pool features: None
- Fencing: Back Yard
Lot
- Size: 0.46 Acres
- Features: Rear Yard, SideYard(s), Front Yard
Details
- Additional structures: Above Grade, Below Grade
- Parcel number: 200M15J013A000000
- Zoning: RESIDENTIAL
- Special conditions: Standard
Construction
Type & style
- Home type: SingleFamily
- Architectural style: Ranch/Rambler
- Property subtype: Single Family Residence
Materials
- Vinyl Siding
- Foundation: Block
- Roof: Metal
Condition
- Very Good
- New construction: No
- Year built: 1997
Utilities & green energy
- Sewer: Public Sewer
- Water: Public
Community & neighborhood
Location
- Region: Saint Thomas
- Subdivision: St Thomas
- Municipality: ST. THOMAS TWP
Other
Other facts
- Listing agreement: Exclusive Right To Sell
- Listing terms: Cash,Conventional,FHA,VA Loan,USDA Loan
- Ownership: Fee Simple
Price history
| Date | Event | Price |
|---|---|---|
| 9/17/2024 | Sold | $250,000-2%$155/sqft |
Source: | ||
| 7/19/2024 | Contingent | $255,000$158/sqft |
Source: | ||
| 7/16/2024 | Listed for sale | $255,000-5.6%$158/sqft |
Source: | ||
| 11/24/2023 | Listing removed | -- |
Source: Owner Report a problem | ||
| 11/13/2023 | Listed for sale | $269,999+53.5%$168/sqft |
Source: Owner Report a problem | ||
Public tax history
| Year | Property taxes | Tax assessment |
|---|---|---|
| 2024 | $2,519 +2.8% | $15,370 |
| 2023 | $2,450 +1.6% | $15,370 |
| 2022 | $2,412 | $15,370 |
Find assessor info on the county website
Neighborhood: 17252
Nearby schools
GreatSchools rating
- 6/10St Thomas El SchoolGrades: K-5Distance: 2.8 mi
- 7/10James Buchanan Middle SchoolGrades: 6-8Distance: 9.5 mi
- 4/10James Buchanan High SchoolGrades: 9-12Distance: 9.6 mi
Schools provided by the listing agent
- Elementary: St. Thomas
- Middle: James Buchanan
- High: James Buchanan
- District: Tuscarora
Source: Bright MLS. This data may not be complete. We recommend contacting the local school district to confirm school assignments for this home.

Get pre-qualified for a loan
At Zillow Home Loans, we can pre-qualify you in as little as 5 minutes with no impact to your credit score.An equal housing lender. NMLS #10287.

