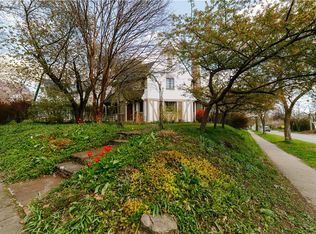Picture perfect colonial on one the most sought after streets in the city. Overflowing with charm, architectural details, and the craftsmanship associated with the pre-war build era. The first floor boasts a gorgeous foyer, well sized eat-in kitchen, formal dining with corner built-in unit, oversized living room w/built-in bookshelves and fireplace, and sunlit den/study overlooking the backyard. Upstairs you'll find two ample bright bedrooms, full bathroom lovingly preserved, and enormous master bedroom complete with built-in drawer shelving a walk-in closet and full en suite bathroom. A proper stairway leads up to the third floor where two more finished and insulated rooms await. Out back is a brick patio, large backyard with mature landscaping and 2-car detached garage. Come have a look!
This property is off market, which means it's not currently listed for sale or rent on Zillow. This may be different from what's available on other websites or public sources.
