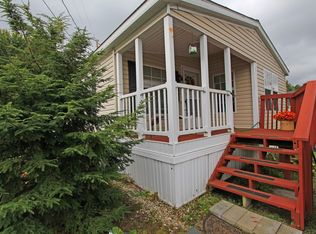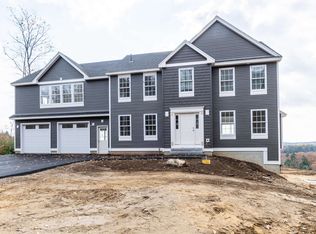Closed
Listed by:
Jay Lafore,
Coldwell Banker Classic Realty 603-647-5718
Bought with: RE/MAX Synergy
$719,900
190 Governors Road, Pittsfield, NH 03263
3beds
2,496sqft
Single Family Residence
Built in 2023
3.71 Acres Lot
$769,700 Zestimate®
$288/sqft
$3,913 Estimated rent
Home value
$769,700
$731,000 - $816,000
$3,913/mo
Zestimate® history
Loading...
Owner options
Explore your selling options
What's special
50k Reduction!! New Construction Home with views like you never see ready for occupancy! Everything has been thought of in this incredible home such as hardwood and tile floors throughout the home, custom built in bench, Quartz countertops though out, a huge cathedral ceiling family room with a custom built fireplace mantle from a old barn in Pittsfield. Amazing kitchen with a 36 inch gas range built in microwave, cabinets to the ceiling, under cabinet lighting. The Primary suite has a cathedral ceiling as well as ambiance lighting, 3 windows to wake up to the view, 2 walk in closets plus a additional closet. You also have a custom tiled shower with a glass door and rain head. The back spare room also has a cathedral ceiling with 3 windows for the view. You have a spacious 3rd bedroom as well. There is second floor laundry room with a 15 light door. You also have a oversized 26x39 3 car garage pre wired for future heat, fully sheet rocked and painted with a window directly in front of each bay so you can arrive home to your views, the garage is wired for future electric car chargers at each bay with ceiling fans and 18 can lights! There is a gigantic 16x24 deck, a walkout basement, paved driveway, huge flat back yard with septic off to the side if someone wanted to do a pool in the future, gutters with a front underground drain, a lock out panel and exterior plug for a generator in case of power outages and so so much more!
Zillow last checked: 8 hours ago
Listing updated: August 18, 2023 at 06:05am
Listed by:
Jay Lafore,
Coldwell Banker Classic Realty 603-647-5718
Bought with:
Ashley Gray
RE/MAX Synergy
Source: PrimeMLS,MLS#: 4955124
Facts & features
Interior
Bedrooms & bathrooms
- Bedrooms: 3
- Bathrooms: 3
- Full bathrooms: 1
- 3/4 bathrooms: 1
- 1/2 bathrooms: 1
Heating
- Propane, Hot Air
Cooling
- Central Air
Appliances
- Included: Dishwasher, Range Hood, Microwave, Electric Water Heater
- Laundry: 2nd Floor Laundry
Features
- Cathedral Ceiling(s), Ceiling Fan(s), Primary BR w/ BA, Walk-In Closet(s)
- Flooring: Hardwood, Tile
- Basement: Full,Walk-Out Access
- Has fireplace: Yes
- Fireplace features: Gas
Interior area
- Total structure area: 3,964
- Total interior livable area: 2,496 sqft
- Finished area above ground: 2,496
- Finished area below ground: 0
Property
Parking
- Total spaces: 3
- Parking features: Paved, Auto Open, Direct Entry, Heated Garage, Attached
- Garage spaces: 3
Features
- Levels: Two
- Stories: 2
- Exterior features: Deck
- Has view: Yes
Lot
- Size: 3.71 Acres
- Features: Sloped, Views
Details
- Parcel number: PTFDM00R43L000010S000003
- Zoning description: Res
Construction
Type & style
- Home type: SingleFamily
- Architectural style: Colonial
- Property subtype: Single Family Residence
Materials
- Wood Frame, Vinyl Siding
- Foundation: Concrete
- Roof: Architectural Shingle
Condition
- New construction: Yes
- Year built: 2023
Utilities & green energy
- Electric: Circuit Breakers
- Sewer: Private Sewer
- Utilities for property: Propane
Community & neighborhood
Location
- Region: Pittsfield
Price history
| Date | Event | Price |
|---|---|---|
| 8/18/2023 | Sold | $719,900$288/sqft |
Source: | ||
| 7/24/2023 | Contingent | $719,900$288/sqft |
Source: | ||
| 7/13/2023 | Price change | $719,900-6.5%$288/sqft |
Source: | ||
| 6/28/2023 | Price change | $769,900-3.8%$308/sqft |
Source: | ||
| 6/12/2023 | Price change | $799,900-5.9%$320/sqft |
Source: | ||
Public tax history
| Year | Property taxes | Tax assessment |
|---|---|---|
| 2024 | $12,772 +43.4% | $427,600 +19.8% |
| 2023 | $8,909 +283% | $356,800 +264.8% |
| 2022 | $2,326 +46420% | $97,800 +46250.7% |
Find assessor info on the county website
Neighborhood: 03263
Nearby schools
GreatSchools rating
- 5/10Pittsfield Elementary SchoolGrades: PK-5Distance: 2.7 mi
- 2/10Pittsfield Middle SchoolGrades: 6-8Distance: 2.6 mi
- 2/10Pittsfield High SchoolGrades: 9-12Distance: 2.6 mi
Get pre-qualified for a loan
At Zillow Home Loans, we can pre-qualify you in as little as 5 minutes with no impact to your credit score.An equal housing lender. NMLS #10287.

