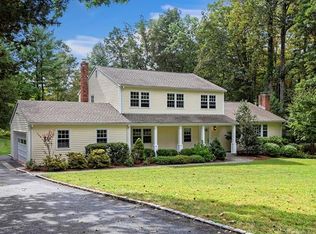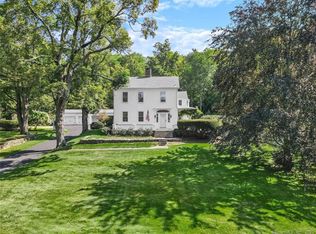Sold for $1,370,000
$1,370,000
190 Good Hill Road, Weston, CT 06883
4beds
2,474sqft
Single Family Residence
Built in 1953
2 Acres Lot
$1,418,900 Zestimate®
$554/sqft
$6,152 Estimated rent
Home value
$1,418,900
$1.28M - $1.59M
$6,152/mo
Zestimate® history
Loading...
Owner options
Explore your selling options
What's special
Welcome to your dream retreat in Weston - a picturesque cape with classic charm & modern elegance. This enchanting 4-bed, 2.5-bath home lives larger than it appears, w/multiple areas to gather or retreat. The heart of the home is a renovated kitchen, a chef's delight w/high-end Thermador and Bosch appliances. The adjacent living room w/dining area features a cozy fireplace, built-ins, & exposed beams, creating a warm atmosphere for entertaining. Just off the kitchen/family room, is a cozy homework nook w/fireplace and a sunroom overlooking the parklike property. The primary BR suite enjoys a private setting above the garage, while 3 additional BRs and a full bath are accessed via the main staircase. The finished, walkout lower level w/ fireplace, provides an additional 405 SF of living space. Step outside to discover a private oasis with a stunning freeform gunite pool, beautifully tiered grounds, lush landscaping, specimen trees, and a tranquil meadow. The lower yard is expansive & level, ideal for games, sports training, and has an inviting outdoor firepit, perfect for memorable evenings under the stars. Adding to the charm is a versatile barn, offering expansion possibilities. A circular drive enhances the curb appeal & welcomes you home. Centrally located, this gem is within reach of Weston's award-winning schools and a short drive to Westport's vibrant beaches, shops, & train to NYC. Embrace a lifestyle of tranquility, convenience, and fun in this charming Weston home.
Zillow last checked: 8 hours ago
Listing updated: February 14, 2025 at 12:37pm
Listed by:
Kathleen O'connell 203-858-2590,
Coldwell Banker Realty 203-227-8424
Bought with:
Jen Kass, RES.0795932
Higgins Group Bedford Square
Source: Smart MLS,MLS#: 24056808
Facts & features
Interior
Bedrooms & bathrooms
- Bedrooms: 4
- Bathrooms: 3
- Full bathrooms: 2
- 1/2 bathrooms: 1
Primary bedroom
- Features: Cedar Closet(s), Hardwood Floor
- Level: Upper
Bedroom
- Features: Hardwood Floor
- Level: Upper
Bedroom
- Features: Hardwood Floor
- Level: Upper
Bedroom
- Features: Hardwood Floor
- Level: Upper
Primary bathroom
- Features: Double-Sink, Stall Shower, Tile Floor
- Level: Upper
Bathroom
- Features: Tile Floor
- Level: Main
Bathroom
- Features: Tub w/Shower, Tile Floor
- Level: Upper
Family room
- Features: Hardwood Floor
- Level: Main
Kitchen
- Features: Remodeled, Quartz Counters, Kitchen Island, Pantry, Hardwood Floor
- Level: Main
Living room
- Features: Beamed Ceilings, Built-in Features, Dining Area, Fireplace, Hardwood Floor
- Level: Main
Rec play room
- Features: Fireplace, Laminate Floor
- Level: Lower
Study
- Features: Built-in Features, Fireplace, Hardwood Floor
- Level: Main
Sun room
- Features: French Doors, Patio/Terrace, Hardwood Floor
- Level: Main
Heating
- Hot Water, Oil
Cooling
- Central Air, Window Unit(s)
Appliances
- Included: Gas Range, Microwave, Range Hood, Refrigerator, Dishwasher, Washer, Dryer, Water Heater
- Laundry: Lower Level
Features
- Wired for Data
- Doors: French Doors
- Basement: Full,Sump Pump,Storage Space,Interior Entry,Partially Finished,Walk-Out Access
- Attic: Walk-up
- Number of fireplaces: 3
Interior area
- Total structure area: 2,474
- Total interior livable area: 2,474 sqft
- Finished area above ground: 2,474
Property
Parking
- Total spaces: 3
- Parking features: Barn, Attached, Garage Door Opener
- Attached garage spaces: 3
Features
- Patio & porch: Terrace, Patio
- Exterior features: Breezeway, Rain Gutters, Lighting, Stone Wall
- Has private pool: Yes
- Pool features: Gunite, In Ground
- Waterfront features: Beach Access
Lot
- Size: 2 Acres
- Features: Wooded, Landscaped
Details
- Additional structures: Barn(s)
- Parcel number: 405824
- Zoning: R
Construction
Type & style
- Home type: SingleFamily
- Architectural style: Cape Cod
- Property subtype: Single Family Residence
Materials
- Shingle Siding, Wood Siding
- Foundation: Block, Concrete Perimeter
- Roof: Asphalt
Condition
- New construction: No
- Year built: 1953
Utilities & green energy
- Sewer: Septic Tank
- Water: Well
Community & neighborhood
Community
- Community features: Library, Park, Public Rec Facilities, Tennis Court(s)
Location
- Region: Weston
- Subdivision: Lower Weston
Price history
| Date | Event | Price |
|---|---|---|
| 2/14/2025 | Sold | $1,370,000+11.8%$554/sqft |
Source: | ||
| 11/26/2024 | Pending sale | $1,225,000$495/sqft |
Source: | ||
| 11/13/2024 | Listed for sale | $1,225,000+40%$495/sqft |
Source: | ||
| 5/19/2021 | Sold | $875,000+16.8%$354/sqft |
Source: Public Record Report a problem | ||
| 3/24/2021 | Listing removed | -- |
Source: Owner Report a problem | ||
Public tax history
| Year | Property taxes | Tax assessment |
|---|---|---|
| 2025 | $14,425 +1.8% | $603,540 |
| 2024 | $14,165 +4% | $603,540 +46.4% |
| 2023 | $13,625 +0.3% | $412,120 |
Find assessor info on the county website
Neighborhood: 06883
Nearby schools
GreatSchools rating
- 9/10Weston Intermediate SchoolGrades: 3-5Distance: 0.9 mi
- 8/10Weston Middle SchoolGrades: 6-8Distance: 1.2 mi
- 10/10Weston High SchoolGrades: 9-12Distance: 1.1 mi
Schools provided by the listing agent
- Elementary: Hurlbutt
- Middle: Weston
- High: Weston
Source: Smart MLS. This data may not be complete. We recommend contacting the local school district to confirm school assignments for this home.
Get pre-qualified for a loan
At Zillow Home Loans, we can pre-qualify you in as little as 5 minutes with no impact to your credit score.An equal housing lender. NMLS #10287.
Sell with ease on Zillow
Get a Zillow Showcase℠ listing at no additional cost and you could sell for —faster.
$1,418,900
2% more+$28,378
With Zillow Showcase(estimated)$1,447,278

