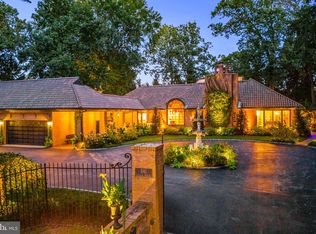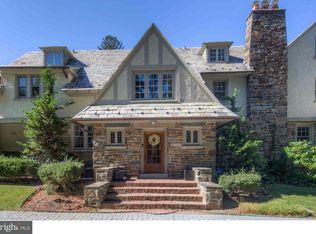Stately Stone Colonial overlooking Merion Golf Club. Sitting grandly on sprawling grounds, and accessed by 3 gated entryways on Golf House Road and College Avenue is this Horrace Trumbauer 6 bedroom estate property with a swimming pool, pool house with recreation room, gym, kitchenette and bath, and detached 3-car garage with a 2nd-floor apartment. Recent renovations to the exquisite home are extensive and include: a jaw-dropping kitchen, extended family room, all redone baths plus a new bath on the 3rd floor, new heating, air conditioning and upgraded electric, a new 2-car attached garage addition with a mud room, laundry and powder room, luxurious master bath, custom master closet and much more. Elegant details flow from the Reception Hall throughout the 3 glorious stories. Generously-proportioned rooms provide optimal comfort for living and entertaining. The living room with a wood-burning fireplace, sunroom with 3 exposures, library with custom built-in cabinetry and gas fireplace, and dining room with built-in China cabinets and wood-burning fireplace are perfect settings for hosting guests. A butler's pantry with Carrera marble countertops, white cabinetry with glass doors, stainless steel sink, ice maker, wine fridge and Bosch dishwasher seamlessly serves the dining room, and connects to the exquisite gourmet kitchen that offers every bell and whistle for the discerning chef. A breakfast room leads to the gorgeous family room with a tray ceiling, gas fireplace, arched windows and built-in workstation desk. Upper bedroom levels are highlighted by the lovely master suite with a brick fireplace, and Carrera marble bath with rain shower and Whirlpool tub.
This property is off market, which means it's not currently listed for sale or rent on Zillow. This may be different from what's available on other websites or public sources.

