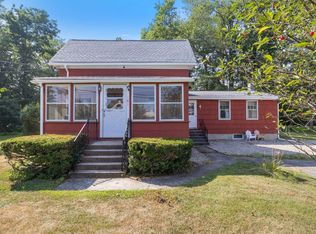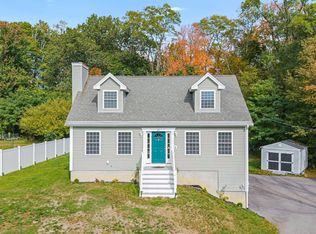You'll love this charming Cape with 5 bedrooms, 3 baths on a large, grassy lot. Most of the interior has been freshly painted and has replacement windows. Some of the many highlights include: a potential-in-law suite on the first floor with French doors to its own deck or make it a private master bedroom suite; a beautiful living room accented by a wood burning fireplace with pretty mantel and bow window; a large, comfortable family room with lots of windows; an eat-in kitchen with granite counters and stainless appliances plus a formal dining room with chair rail which is open to the kitchen; a full bath and 2nd bedroom or home office complete the first floor. Large master bedroom plus 2 other bedrooms with hardwood floors and a full bath are on the second floor. Cheerful basement has a craft center, lots of storage shelves, generator hook-up and a stylishly painted oil tank! Outside two decks, handicap ramp from back door and a storage shed. Excellent commuter location, close to Routes 4, 108 and the Spaulding turnpike.
This property is off market, which means it's not currently listed for sale or rent on Zillow. This may be different from what's available on other websites or public sources.

