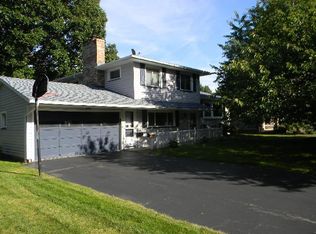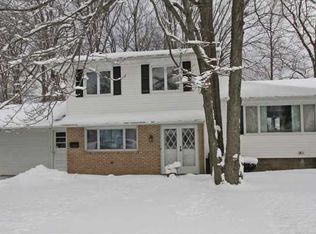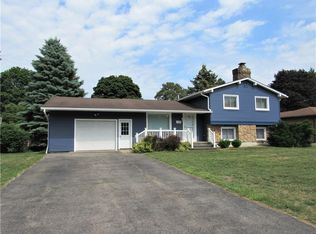Clean and well maintained 3 Bedroom/1.5 bath split level with almost 1,700 sq/ft of livable space.Newly Refinished hardwoods on main floor and upper floor/bedrooms,Large Living Room,Eat in kitchen with newly refinished kitchen cabinets,Newer kitchen appliances included,New vinyl windows in kitchen area, Intermediate level family room with dry bar and half bath great for entertaining large groups,New laminate hardwood flooring,Lower level basement area has a partial basement with plenty of storage and roughed in plumbing was formally a second kitchen,Currently space being used as work out area/basement laundry area, New 2 stage high efficient furnace in 2017,Hot water tank 2018,Fully fenced back yard with concrete patio,Exterior and Interior freshly painted,New Ceiling Fans/Light fixtures.
This property is off market, which means it's not currently listed for sale or rent on Zillow. This may be different from what's available on other websites or public sources.


