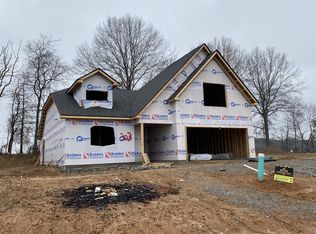Closed
$399,900
190 Fieldstone Ln, Springfield, TN 37172
3beds
2,010sqft
Single Family Residence, Residential
Built in 2018
9,583.2 Square Feet Lot
$402,000 Zestimate®
$199/sqft
$2,280 Estimated rent
Home value
$402,000
$382,000 - $422,000
$2,280/mo
Zestimate® history
Loading...
Owner options
Explore your selling options
What's special
New Price!! Motivated Sellers. Corner Lot!! Perfectly maintained home in Springfield's Oakland Farms. Open concept with Main Bedroom on first floor. Split stairwell to second floor bedrooms and HUGE bonus room. Approximately 300 square foot of interior expansion on 2nd floor. Renovated master bath prior to listing! Granite counter tops, new backsplash, and stainless appliances in the kitchen. Community amenities include pool, clubhouse, fitness area and sidewalks.
Zillow last checked: 8 hours ago
Listing updated: May 31, 2024 at 11:25am
Listing Provided by:
Tammy Potter Wills 270-559-6188,
RE/MAX Choice Properties
Bought with:
LaQuesa Mayberry, 333557
Compass RE
Source: RealTracs MLS as distributed by MLS GRID,MLS#: 2632146
Facts & features
Interior
Bedrooms & bathrooms
- Bedrooms: 3
- Bathrooms: 3
- Full bathrooms: 2
- 1/2 bathrooms: 1
- Main level bedrooms: 1
Bedroom 1
- Features: Full Bath
- Level: Full Bath
- Area: 208 Square Feet
- Dimensions: 16x13
Bedroom 2
- Area: 132 Square Feet
- Dimensions: 12x11
Bedroom 3
- Area: 120 Square Feet
- Dimensions: 12x10
Bonus room
- Features: Second Floor
- Level: Second Floor
- Area: 400 Square Feet
- Dimensions: 20x20
Kitchen
- Features: Eat-in Kitchen
- Level: Eat-in Kitchen
- Area: 160 Square Feet
- Dimensions: 16x10
Living room
- Features: Combination
- Level: Combination
- Area: 255 Square Feet
- Dimensions: 17x15
Heating
- Central, Natural Gas
Cooling
- Central Air, Electric
Appliances
- Included: Built-In Electric Oven, Built-In Electric Range
- Laundry: Electric Dryer Hookup, Washer Hookup
Features
- Ceiling Fan(s), Storage, Walk-In Closet(s), Primary Bedroom Main Floor
- Flooring: Carpet, Laminate, Tile
- Basement: Crawl Space
- Number of fireplaces: 1
Interior area
- Total structure area: 2,010
- Total interior livable area: 2,010 sqft
- Finished area above ground: 2,010
Property
Parking
- Total spaces: 2
- Parking features: Attached
- Attached garage spaces: 2
Features
- Levels: Two
- Stories: 2
- Patio & porch: Deck
- Pool features: Association
Lot
- Size: 9,583 sqft
- Dimensions: 70 x 39.27 x 75 x 95 x 100
Details
- Parcel number: 092K E 00800 000
- Special conditions: Standard
Construction
Type & style
- Home type: SingleFamily
- Architectural style: Contemporary
- Property subtype: Single Family Residence, Residential
Materials
- Brick, Vinyl Siding
- Roof: Asphalt
Condition
- New construction: No
- Year built: 2018
Utilities & green energy
- Sewer: Public Sewer
- Water: Public
- Utilities for property: Electricity Available, Water Available, Cable Connected
Community & neighborhood
Location
- Region: Springfield
- Subdivision: Oakland Farms Phase 3 Section 6
HOA & financial
HOA
- Has HOA: Yes
- HOA fee: $27 monthly
- Amenities included: Clubhouse, Pool
- Services included: Recreation Facilities
- Second HOA fee: $250 one time
Price history
| Date | Event | Price |
|---|---|---|
| 5/29/2024 | Sold | $399,900$199/sqft |
Source: | ||
| 4/18/2024 | Contingent | $399,900$199/sqft |
Source: | ||
| 4/9/2024 | Price change | $399,900-2.5%$199/sqft |
Source: | ||
| 3/27/2024 | Price change | $409,999-2.1%$204/sqft |
Source: | ||
| 3/20/2024 | Listed for sale | $419,000+58.1%$208/sqft |
Source: | ||
Public tax history
| Year | Property taxes | Tax assessment |
|---|---|---|
| 2024 | $2,421 | $96,625 |
| 2023 | $2,421 +8.2% | $96,625 +57.6% |
| 2022 | $2,237 +41.6% | $61,325 |
Find assessor info on the county website
Neighborhood: 37172
Nearby schools
GreatSchools rating
- 3/10Crestview Elementary SchoolGrades: K-5Distance: 3.2 mi
- 8/10Innovation Academy of Robertson CountyGrades: 6-10Distance: 4.1 mi
- 3/10Springfield High SchoolGrades: 9-12Distance: 2.4 mi
Schools provided by the listing agent
- Elementary: Crestview Elementary School
- Middle: Springfield Middle
- High: Springfield High School
Source: RealTracs MLS as distributed by MLS GRID. This data may not be complete. We recommend contacting the local school district to confirm school assignments for this home.
Get a cash offer in 3 minutes
Find out how much your home could sell for in as little as 3 minutes with a no-obligation cash offer.
Estimated market value$402,000
Get a cash offer in 3 minutes
Find out how much your home could sell for in as little as 3 minutes with a no-obligation cash offer.
Estimated market value
$402,000
