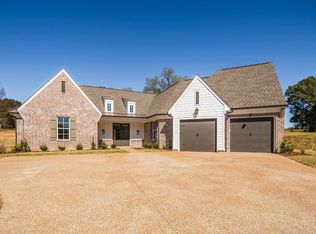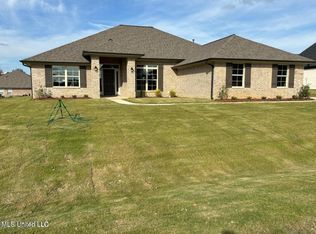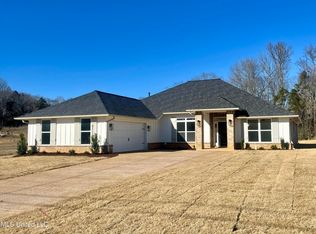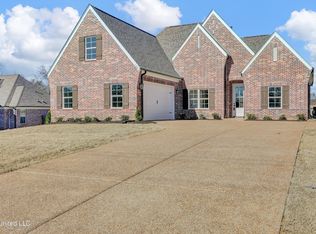Closed
Price Unknown
190 Farley Rd, Byhalia, MS 38611
3beds
2,657sqft
Residential, Single Family Residence
Built in 2022
0.72 Acres Lot
$485,700 Zestimate®
$--/sqft
$3,118 Estimated rent
Home value
$485,700
$461,000 - $510,000
$3,118/mo
Zestimate® history
Loading...
Owner options
Explore your selling options
What's special
Opportunity to live on beautiful Farley Rd in your brand new country cottage! Looking for one level country living 15 mins from everything? Here's your house! Hardwood floors, shadow storm quartzite tops, large walk-in pantry with coffee bar and wooden display shelves. 3 bedrooms on one level. Bonus room up. Beautiful brick exterior, metal roof over front porch, and covered backyard patio. Just so cute!
Zillow last checked: 8 hours ago
Listing updated: October 08, 2024 at 07:31pm
Listed by:
Shannan McWaters 901-413-7318,
The Firm Real Estate LLC
Bought with:
Kathy M Canizaro, S-49290
Keller Williams Realty - Getwell
Source: MLS United,MLS#: 4045575
Facts & features
Interior
Bedrooms & bathrooms
- Bedrooms: 3
- Bathrooms: 3
- Full bathrooms: 2
- 1/2 bathrooms: 1
Primary bedroom
- Description: 18x14
- Level: Main
Bedroom
- Description: 12x11
- Level: Main
Bedroom
- Description: 12x11
- Level: Main
Bonus room
- Description: 20x13
- Level: Upper
Dining room
- Description: 12x7
- Level: Main
Kitchen
- Description: 17x12
- Level: Main
Living room
- Description: 19x18
- Level: Main
Heating
- Central, Natural Gas
Cooling
- Ceiling Fan(s), Central Air, Electric, Gas
Appliances
- Included: Dishwasher, Disposal, Double Oven, Gas Cooktop, Microwave, Vented Exhaust Fan, Water Heater
- Laundry: In Bathroom, In Hall, Laundry Room, Main Level
Features
- Built-in Features, Ceiling Fan(s), Crown Molding, Double Vanity, Entrance Foyer, High Ceilings, Kitchen Island, Pantry, Recessed Lighting, Soaking Tub, Stone Counters, Walk-In Closet(s)
- Flooring: Carpet, Ceramic Tile, Wood
- Doors: Dead Bolt Lock(s), Double Entry
- Windows: Vinyl, Vinyl Clad
- Has fireplace: Yes
- Fireplace features: Gas Log, Gas Starter, Living Room
Interior area
- Total structure area: 2,657
- Total interior livable area: 2,657 sqft
Property
Parking
- Total spaces: 2
- Parking features: Attached, Concrete
- Attached garage spaces: 2
Features
- Levels: Two
- Stories: 2
- Patio & porch: Front Porch, Rear Porch
- Exterior features: Private Yard, Rain Gutters
- Fencing: None
Lot
- Size: 0.72 Acres
- Features: Front Yard, Landscaped, Rectangular Lot, Sloped
Details
- Parcel number: Unassigned
Construction
Type & style
- Home type: SingleFamily
- Architectural style: Farmhouse,Traditional
- Property subtype: Residential, Single Family Residence
Materials
- Brick Veneer, HardiPlank Type, Siding
- Foundation: Slab
- Roof: Architectural Shingles,Metal
Condition
- New construction: Yes
- Year built: 2022
Utilities & green energy
- Sewer: Public Sewer
- Water: Public
- Utilities for property: Electricity Connected, Natural Gas Connected, Sewer Connected, Water Connected
Community & neighborhood
Security
- Security features: Security System, Smoke Detector(s)
Location
- Region: Byhalia
- Subdivision: Farley Ridge
Price history
| Date | Event | Price |
|---|---|---|
| 7/7/2023 | Sold | -- |
Source: MLS United #4045575 Report a problem | ||
| 6/3/2023 | Pending sale | $477,000$180/sqft |
Source: MLS United #4045575 Report a problem | ||
| 5/16/2023 | Price change | $477,000-0.2%$180/sqft |
Source: MLS United #4045575 Report a problem | ||
| 4/23/2023 | Listed for sale | $478,000$180/sqft |
Source: | ||
| 4/22/2023 | Listing removed | -- |
Source: | ||
Public tax history
Tax history is unavailable.
Neighborhood: 38611
Nearby schools
GreatSchools rating
- 3/10Byhalia Middle School (5-8)Grades: 5-8Distance: 5.5 mi
- 5/10Byhalia High SchoolGrades: 9-12Distance: 5.3 mi
- 4/10Byhalia Elementary SchoolGrades: K-4Distance: 5.5 mi
Sell for more on Zillow
Get a Zillow Showcase℠ listing at no additional cost and you could sell for .
$485,700
2% more+$9,714
With Zillow Showcase(estimated)$495,414



