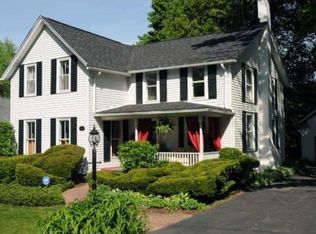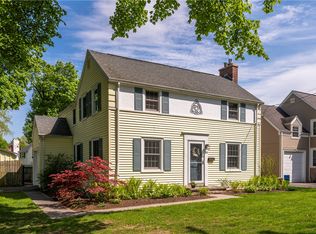Closed
$310,000
190 Edgewood Ave, Rochester, NY 14618
3beds
1,248sqft
Single Family Residence
Built in 1928
8,712 Square Feet Lot
$327,300 Zestimate®
$248/sqft
$2,409 Estimated rent
Maximize your home sale
Get more eyes on your listing so you can sell faster and for more.
Home value
$327,300
$311,000 - $344,000
$2,409/mo
Zestimate® history
Loading...
Owner options
Explore your selling options
What's special
Welcome to 190 Edgewood! Classic gumwood trimmed colonial close to everything you love about Brighton! Walk through the charm of a front sitting porch, enter through the leaded glass front door into the entryway with pristine original floor tile work then into the living room with a set of bayed windows all gumwood trimmed and gleaming hardwood floors as your enter the dining room with updated lighting and an original multipaned window. Updated kitchen with new flooring, a walk in pantry updated appliances and new quartz countertop. Head upstairs to three good sized bedrooms one has a sladder to an attic lounge space where you may want to write your next novel! Updated laundry area in the basement along with freshened flex space.
Zillow last checked: 8 hours ago
Listing updated: January 18, 2024 at 04:47pm
Listed by:
Roxanne S. Stavropoulos 585-978-0087,
RE/MAX Plus
Bought with:
Mark A. Siwiec, 10491212604
Keller Williams Realty Greater Rochester
Source: NYSAMLSs,MLS#: R1508665 Originating MLS: Rochester
Originating MLS: Rochester
Facts & features
Interior
Bedrooms & bathrooms
- Bedrooms: 3
- Bathrooms: 2
- Full bathrooms: 2
Heating
- Gas, Forced Air
Cooling
- Wall Unit(s)
Appliances
- Included: Dishwasher, Electric Cooktop, Gas Water Heater, Refrigerator
- Laundry: In Basement
Features
- Separate/Formal Dining Room, Eat-in Kitchen, Separate/Formal Living Room, Jetted Tub, Living/Dining Room, Pantry, Quartz Counters, Walk-In Pantry, Natural Woodwork
- Flooring: Carpet, Ceramic Tile, Hardwood, Varies
- Basement: Full,Partially Finished
- Has fireplace: No
Interior area
- Total structure area: 1,248
- Total interior livable area: 1,248 sqft
Property
Parking
- Total spaces: 1
- Parking features: Detached, Electricity, Garage, Driveway
- Garage spaces: 1
Features
- Patio & porch: Patio
- Exterior features: Blacktop Driveway, Fully Fenced, Patio, Private Yard, See Remarks
- Fencing: Full
Lot
- Size: 8,712 sqft
- Dimensions: 50 x 120
- Features: Residential Lot
Details
- Parcel number: 2620001371900002042000
- Special conditions: Standard
Construction
Type & style
- Home type: SingleFamily
- Architectural style: Colonial
- Property subtype: Single Family Residence
Materials
- Vinyl Siding, Copper Plumbing
- Foundation: Block
- Roof: Asphalt
Condition
- Resale
- Year built: 1928
Utilities & green energy
- Electric: Circuit Breakers
- Sewer: Connected
- Water: Connected, Public
- Utilities for property: Cable Available, High Speed Internet Available, Sewer Connected, Water Connected
Community & neighborhood
Location
- Region: Rochester
- Subdivision: 02nd Div
Other
Other facts
- Listing terms: Cash,Conventional,VA Loan
Price history
| Date | Event | Price |
|---|---|---|
| 1/12/2024 | Sold | $310,000+14.9%$248/sqft |
Source: | ||
| 11/25/2023 | Pending sale | $269,900$216/sqft |
Source: | ||
| 11/15/2023 | Contingent | $269,900$216/sqft |
Source: | ||
| 11/11/2023 | Price change | $269,900-1.8%$216/sqft |
Source: | ||
| 11/7/2023 | Listed for sale | $274,900+22.2%$220/sqft |
Source: | ||
Public tax history
| Year | Property taxes | Tax assessment |
|---|---|---|
| 2024 | -- | $154,100 |
| 2023 | -- | $154,100 |
| 2022 | -- | $154,100 |
Find assessor info on the county website
Neighborhood: 14618
Nearby schools
GreatSchools rating
- NACouncil Rock Primary SchoolGrades: K-2Distance: 1.2 mi
- 7/10Twelve Corners Middle SchoolGrades: 6-8Distance: 0.8 mi
- 8/10Brighton High SchoolGrades: 9-12Distance: 0.7 mi
Schools provided by the listing agent
- District: Brighton
Source: NYSAMLSs. This data may not be complete. We recommend contacting the local school district to confirm school assignments for this home.

