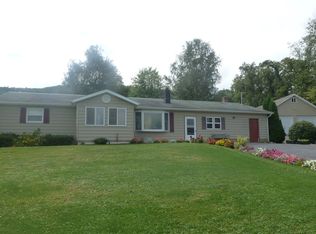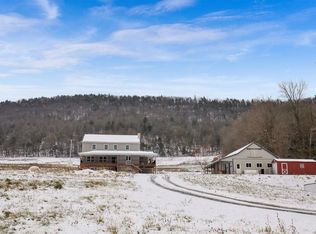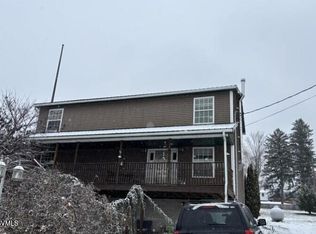Perfectly situated with convenient access to State College, Lock Haven, and Williamsport, this property offers breathtaking valley and mountain views, abundant wildlife, and easy access to Fishing Creek - renowned for the best fly fishing in Pennsylvania. On over 70 sprawling acres of mixed tillable and wooded land, it includes a three-bedroom home and three versatile outbuildings, ideal for farm animals or equipment storage.Essential utilities, including electric, oil, phone, and cable, are readily available for easy connection. The property also comes with valuable oil, gas, and mineral rights, and timbering, adding to its overall value. Outdoor enthusiasts will appreciate direct access to thousands of acres of State Game Lands bordering the property. sizable, fenced pasture. Call today
For sale
$979,000
190 E Winter Rd, Loganton, PA 17747
3beds
2,180sqft
Est.:
Single Family Residence
Built in 1953
73.48 Acres Lot
$-- Zestimate®
$449/sqft
$-- HOA
What's special
Abundant wildlifeThree-bedroom homeThree versatile outbuildingsSizable fenced pasture
- 264 days |
- 517 |
- 4 |
Zillow last checked: 8 hours ago
Listing updated: November 10, 2025 at 06:35am
Listed by:
Corrine N Bierly,
SWC Realty 570-748-3211
Source: West Branch Valley AOR,MLS#: WB-101502
Tour with a local agent
Facts & features
Interior
Bedrooms & bathrooms
- Bedrooms: 3
- Bathrooms: 2
- Full bathrooms: 2
Bedroom 1
- Level: Main
- Area: 194.24
- Dimensions: 16.89 x 11.5
Bedroom 2
- Level: Main
- Area: 149.98
- Dimensions: 13.5 x 11.11
Bedroom 3
- Level: Upper
- Area: 411.08
- Dimensions: 23.9 x 17.2
Bathroom
- Level: Upper
- Area: 164.7
- Dimensions: 13.6 x 12.11
Bathroom
- Level: Main
- Area: 47.5
- Dimensions: 9.5 x 5
Dining room
- Level: Main
- Area: 129.6
- Dimensions: 12 x 10.8
Kitchen
- Level: Main
- Area: 123.22
- Dimensions: 12.2 x 10.1
Living room
- Level: Main
- Area: 249.75
- Dimensions: 18.5 x 13.5
Heating
- Propane, See Remarks
Cooling
- None
Appliances
- Included: Electric, Refrigerator
Features
- Formal Separate, Skylight(s)/Light Tubes, Open Floorplan
- Flooring: Carpet W/W, Wood, Laminate
- Windows: New
- Basement: Full
- Has fireplace: No
- Fireplace features: None
Interior area
- Total structure area: 2,180
- Total interior livable area: 2,180 sqft
- Finished area above ground: 2,180
- Finished area below ground: 0
Property
Parking
- Parking features: Gravel
Features
- Levels: One and One Half
- Patio & porch: Porch
- Has view: Yes
- View description: Residential, Pastoral, City
- Waterfront features: None
Lot
- Size: 73.48 Acres
- Features: Level, Wooded, Fields
- Topography: Level
- Residential vegetation: Wooded
Details
- Parcel number: 03-01-0010
- Zoning: AG/Residential
Construction
Type & style
- Home type: SingleFamily
- Architectural style: Cape Cod
- Property subtype: Single Family Residence
Materials
- Brick
- Foundation: Block
- Roof: Shingle
Condition
- Year built: 1953
Utilities & green energy
- Electric: 200+ Amp Service
- Sewer: On-Site Septic
- Water: Spring
Community & HOA
Community
- Subdivision: Other
Location
- Region: Loganton
Financial & listing details
- Price per square foot: $449/sqft
- Tax assessed value: $212,300
- Annual tax amount: $4,600
- Date on market: 5/14/2025
- Listing terms: Cash,Conventional
- Inclusions: Refrigerator
Estimated market value
Not available
Estimated sales range
Not available
$1,767/mo
Price history
Price history
| Date | Event | Price |
|---|---|---|
| 5/14/2025 | Listed for sale | $979,000-0.1%$449/sqft |
Source: West Branch Valley AOR #WB-101502 Report a problem | ||
| 5/8/2024 | Listing removed | -- |
Source: West Branch Valley AOR #WB-98946 Report a problem | ||
| 4/19/2024 | Listed for sale | $979,900$449/sqft |
Source: West Branch Valley AOR #WB-98946 Report a problem | ||
Public tax history
Public tax history
| Year | Property taxes | Tax assessment |
|---|---|---|
| 2025 | $4,656 +1.2% | $212,300 |
| 2024 | $4,601 +4.9% | $212,300 |
| 2023 | $4,386 +2.7% | $212,300 |
Find assessor info on the county website
BuyAbility℠ payment
Est. payment
$5,924/mo
Principal & interest
$4651
Property taxes
$930
Home insurance
$343
Climate risks
Neighborhood: 17747
Nearby schools
GreatSchools rating
- 8/10Mill Hall El SchoolGrades: K-4Distance: 11.9 mi
- 5/10Central Mountain Middle SchoolGrades: 5-8Distance: 12 mi
- 4/10Central Mountain High SchoolGrades: 9-12Distance: 12.8 mi
- Loading
- Loading


