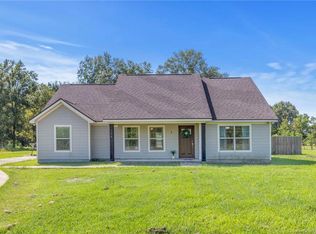Sold
Price Unknown
190 E Hunter Rd, Ragley, LA 70657
6beds
3,625sqft
Single Family Residence, Residential
Built in 2016
3.44 Acres Lot
$646,600 Zestimate®
$--/sqft
$3,399 Estimated rent
Home value
$646,600
$608,000 - $685,000
$3,399/mo
Zestimate® history
Loading...
Owner options
Explore your selling options
What's special
Welcome to your dream oasis in the South Beauregard School District! This magnificent home sits on nearly 3 and a half acres on a dead end road, offering the perfect blend of luxurious living and outdoor serenity. With 6 bedrooms (or 5 bedrooms & an office) and 4 bathrooms inside, this property is perfect for families of all sizes. The exterior highlight has to be the detached outdoor kitchen/entertainment space - a true entertainer's delight! Adjacent to the inviting in-ground pool, this space is wired for surround sound, boasts a wall mounted TV, gas grill, electric range/oven, wet bar, mini fridge, and a convenient full bathroom. The ideal setting for LSU parties and creating cherished memories with family and friends. Step inside, and you'll be enamored by the attention to detail and the thoughtful design of this home. The master bathroom features a separate walk-in shower and tub, offering a spa-like experience. The indoor entertainment space is currently home to a pool table and trophy mounts, making it a versatile area for your personal interests and hobbies. Venture upstairs, and you'll discover four additional bedrooms (or three beds and a play room for your munchkins), each promising comfort and privacy for every member of your household. The living space below showcases impressively high ceilings and a balcony to create a grand ambiance that is both inviting and awe-inspiring. For added convenience, the laundry room is equipped with hookups for two full-size washers and two dryers, ensuring that laundry day becomes a breeze. The attached 2-car garage provides ample space for your vehicles and storage needs. Beyond the main residence and the resort-like pool area, stands a spacious 30x40 shop with a 10 foot lean-to on each side, the perfect workspace for your DIY projects. Hanging from one side of the workshop is a porch swing overlooking the half-acre pond and small, charming fishing pier, where you can relax and enjoy the tranquility. Don't miss this rare opportunity to own a piece of paradise just outside of town. Embrace the peacefulness of country living while still being close to modern amenities and schools. Schedule a tour today and make this your new home!
Zillow last checked: 8 hours ago
Listing updated: July 11, 2025 at 11:23am
Listed by:
Damon W Thorn 337-309-1329,
Exit Realty Southern
Bought with:
Sarah L Rigdon
Exit Realty Southern
Source: SWLAR,MLS#: SWL23004929
Facts & features
Interior
Bedrooms & bathrooms
- Bedrooms: 6
- Bathrooms: 4
- Full bathrooms: 4
- Main level bathrooms: 2
- Main level bedrooms: 2
Bathroom
- Features: Double Vanity, Granite Counters, HollywoodBathroom, Linen Closet/Storage, Separate tub and shower, Walk-in shower
Kitchen
- Features: Granite Counters, Kitchen Island, Pantry
Heating
- Central
Cooling
- Central Air
Appliances
- Included: Built-In Range, Double Oven, Dishwasher, Electric Range, Disposal, Refrigerator, Tankless Water Heater, Dryer, Washer
- Laundry: Laundry Room
Features
- Bathtub, Ceiling Fan(s), Granite Counters, High Ceilings, Kitchen Island, Living Room Balcony, Pantry, Recessed Lighting, Shower, Wired for Sound, Breakfast Counter / Bar, Eating Area In Dining Room
- Doors: French Doors
- Has basement: No
- Attic: Walk-In
- Has fireplace: Yes
- Fireplace features: Wood Burning
Interior area
- Total interior livable area: 3,625 sqft
Property
Parking
- Total spaces: 2
- Parking features: Concrete, Garage
- Attached garage spaces: 2
Features
- Patio & porch: Covered, Concrete, Patio
- Exterior features: Barbecue, Pier
- Pool features: Fenced, In Ground, Salt Water
- Spa features: None
- Fencing: Chain Link,Fenced
- Has view: Yes
- View description: Neighborhood, Pond
- Has water view: Yes
- Water view: Pond
Lot
- Size: 3.44 Acres
- Dimensions: 438' x 350' x 438' x 335
- Features: Front Yard, Lawn, Landscaped
Details
- Additional structures: Outdoor Kitchen, Workshop
- Parcel number: 604398676I
- Special conditions: Standard
Construction
Type & style
- Home type: SingleFamily
- Property subtype: Single Family Residence, Residential
Materials
- Brick
- Foundation: Slab
- Roof: Shingle
Condition
- New construction: No
- Year built: 2016
Utilities & green energy
- Sewer: Mechanical, Private Sewer
- Water: Public
- Utilities for property: Cable Connected, Electricity Connected, Sewer Connected, Water Connected
Community & neighborhood
Security
- Security features: Security System
Community
- Community features: Rural
Location
- Region: Ragley
HOA & financial
HOA
- Has HOA: No
Other
Other facts
- Road surface type: Maintained, Paved
Price history
| Date | Event | Price |
|---|---|---|
| 8/25/2023 | Sold | -- |
Source: SWLAR #SWL23004929 Report a problem | ||
| 8/8/2023 | Pending sale | $715,000$197/sqft |
Source: Greater Southern MLS #SWL23004929 Report a problem | ||
| 8/4/2023 | Listed for sale | $715,000$197/sqft |
Source: Greater Southern MLS #SWL23004929 Report a problem | ||
| 5/29/2020 | Sold | -- |
Source: Public Record Report a problem | ||
| 5/18/2015 | Sold | -- |
Source: Public Record Report a problem | ||
Public tax history
| Year | Property taxes | Tax assessment |
|---|---|---|
| 2024 | $4,275 -18.3% | $41,441 +3.7% |
| 2023 | $5,232 +23% | $39,974 |
| 2022 | $4,253 0% | $39,974 |
Find assessor info on the county website
Neighborhood: 70657
Nearby schools
GreatSchools rating
- 8/10South Beauregard Elementary SchoolGrades: PK-3Distance: 7.5 mi
- 5/10South Beauregard High SchoolGrades: 7-12Distance: 7.8 mi
- 8/10South Beauregard Upper Elementary SchoolGrades: 4-6Distance: 7.7 mi
Sell for more on Zillow
Get a Zillow Showcase℠ listing at no additional cost and you could sell for .
$646,600
2% more+$12,932
With Zillow Showcase(estimated)$659,532
