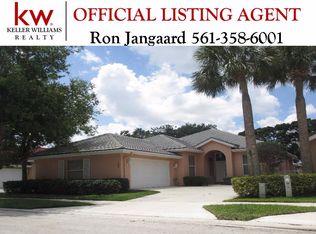Sold for $610,000
$610,000
190 E Hampton Way, Jupiter, FL 33458
3beds
1,975sqft
Single Family Residence
Built in 1989
-- sqft lot
$791,700 Zestimate®
$309/sqft
$5,453 Estimated rent
Home value
$791,700
$728,000 - $863,000
$5,453/mo
Zestimate® history
Loading...
Owner options
Explore your selling options
What's special
Welcome to 190 E Hampton Way in the highly desirable community of The Hamptons at Maplewood. This CBS single-family POOL home is one of the ONLY listings available at this time in the Hamptons!! The 3BR/2BA 1-story Jupiter home has a split floor plan with 10' ceilings throughout.The Primary Suite is perfectly designed with walk-in his and her closets, a separate tub and shower, and dual vanities. A spacious Laundry Room with cabinetry and sink leads to the 2 car garage.Enjoy outdoor living in your private screened-in backyard perfect for entertaining. Watch the outdoor tv from your heated pool and/or spa. Spacious patio offers plenty of room for grilling and dining under the electronic awning rain or shine. Large open green area adjacent to the front yard. Hurricane accordion shutters throughout.
The Hamptons community is close to A-rated schools, has large oak trees lining the streets, manicured landscaping throughout, and one of the lowest HOA's in the heart of Jupiter!
Just minutes away from restaurants, pristine beaches, shopping, entertainment, medical facilities, I-95, the Florida Turnpike and the Palm Beach International Airport.
Zillow last checked: 8 hours ago
Listing updated: October 01, 2024 at 05:21am
Listed by:
Adrianne Goulet Taggart 561-312-6059,
Home Sales Palm Beach
Bought with:
Andrew Daversa PA
Waterfront Properties & Club C
Source: BeachesMLS,MLS#: RX-10927016 Originating MLS: Beaches MLS
Originating MLS: Beaches MLS
Facts & features
Interior
Bedrooms & bathrooms
- Bedrooms: 3
- Bathrooms: 2
- Full bathrooms: 2
Primary bedroom
- Level: M
- Area: 221
- Dimensions: 17 x 13
Bedroom 2
- Level: M
- Area: 143
- Dimensions: 13 x 11
Bedroom 3
- Level: M
- Area: 132
- Dimensions: 12 x 11
Kitchen
- Level: M
- Area: 176
- Dimensions: 22 x 8
Living room
- Level: M
- Area: 342
- Dimensions: 19 x 18
Heating
- Central, Electric
Cooling
- Ceiling Fan(s), Central Air, Electric
Appliances
- Included: Cooktop, Dishwasher, Disposal, Dryer, Freezer, Microwave, Electric Range, Refrigerator, Washer
- Laundry: Inside
Features
- Built-in Features, Entry Lvl Lvng Area, Entrance Foyer, Roman Tub, Volume Ceiling, Walk-In Closet(s), Central Vacuum
- Flooring: Ceramic Tile
- Windows: Blinds, Sliding, Shutters, Accordion Shutters (Complete), Storm Shutters
- Attic: Pull Down Stairs
Interior area
- Total structure area: 2,449
- Total interior livable area: 1,975 sqft
Property
Parking
- Total spaces: 2
- Parking features: 2+ Spaces, Driveway, Garage - Attached, Auto Garage Open
- Attached garage spaces: 2
- Has uncovered spaces: Yes
Features
- Stories: 1
- Patio & porch: Screened Patio
- Exterior features: Auto Sprinkler, Awning(s)
- Has private pool: Yes
- Pool features: Autoclean, Equipment Included, Freeform, Gunite, Heated, Salt Water, Screen Enclosure, Pool/Spa Combo
- Has spa: Yes
- Spa features: Spa
- Has view: Yes
- View description: Pool
- Waterfront features: None
Lot
- Features: < 1/4 Acre
Details
- Parcel number: 30424111150033140
- Zoning: R2
Construction
Type & style
- Home type: SingleFamily
- Architectural style: Ranch
- Property subtype: Single Family Residence
Materials
- CBS, Concrete
- Roof: Concrete,Wood Truss/Raft
Condition
- Resale
- New construction: No
- Year built: 1989
Utilities & green energy
- Sewer: Public Sewer
- Water: Public
- Utilities for property: Cable Connected, Electricity Connected
Community & neighborhood
Security
- Security features: Smoke Detector(s)
Community
- Community features: Bike - Jog, Picnic Area, Sidewalks, Street Lights
Location
- Region: Jupiter
- Subdivision: Hamptons At Maplewood
HOA & financial
HOA
- Has HOA: Yes
- HOA fee: $229 monthly
- Services included: Cable TV, Common Areas, Maintenance Grounds
Other fees
- Application fee: $100
Other
Other facts
- Listing terms: Cash,Conventional,FHA,VA Loan
Price history
| Date | Event | Price |
|---|---|---|
| 2/29/2024 | Sold | $610,000-12.7%$309/sqft |
Source: | ||
| 1/1/2024 | Price change | $699,000-3.6%$354/sqft |
Source: | ||
| 10/12/2023 | Listed for sale | $725,000+157.2%$367/sqft |
Source: | ||
| 3/16/2012 | Sold | $281,900-6%$143/sqft |
Source: Public Record Report a problem | ||
| 1/29/2012 | Listed for sale | $299,900+0.3%$152/sqft |
Source: Safe Harbour Realty of Jupiter. LLC. #R3255707 Report a problem | ||
Public tax history
| Year | Property taxes | Tax assessment |
|---|---|---|
| 2024 | $5,912 +1.5% | $376,804 +3% |
| 2023 | $5,827 +0.1% | $365,829 +3% |
| 2022 | $5,823 +0.7% | $355,174 +3% |
Find assessor info on the county website
Neighborhood: Hamptons
Nearby schools
GreatSchools rating
- 7/10Jerry Thomas Elementary SchoolGrades: PK-5Distance: 1.4 mi
- 8/10Independence Middle SchoolGrades: 6-8Distance: 1.1 mi
- 7/10Jupiter High SchoolGrades: 9-12Distance: 1.6 mi
Schools provided by the listing agent
- Elementary: Lighthouse Elementary School
- Middle: Independence Middle School
- High: Jupiter High School
Source: BeachesMLS. This data may not be complete. We recommend contacting the local school district to confirm school assignments for this home.
Get a cash offer in 3 minutes
Find out how much your home could sell for in as little as 3 minutes with a no-obligation cash offer.
Estimated market value$791,700
Get a cash offer in 3 minutes
Find out how much your home could sell for in as little as 3 minutes with a no-obligation cash offer.
Estimated market value
$791,700
