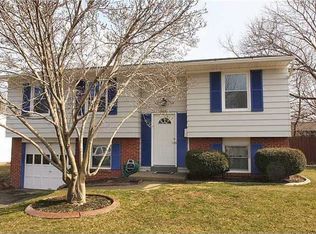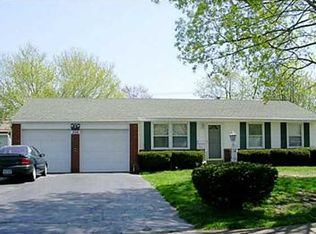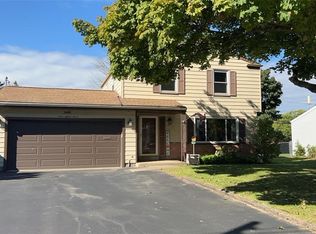Closed
$195,000
190 Duxbury Rd, Rochester, NY 14626
3beds
1,368sqft
Single Family Residence
Built in 1964
9,099.68 Square Feet Lot
$197,400 Zestimate®
$143/sqft
$2,121 Estimated rent
Home value
$197,400
$188,000 - $207,000
$2,121/mo
Zestimate® history
Loading...
Owner options
Explore your selling options
What's special
Charming 3-bedroom, 2-bath ranch in Greece, brimming with warmth. Gleaming hardwood floors flow throughout the home, leading you into a spacious and sun-drenched living room that feels instantly inviting. A formal dining room offers the perfect setting for special occasions, while the beautifully updated kitchen boasts stainless steel appliances, rich dark wood cabinets with an abundance of storage, and plenty of counter space for cooking and entertaining. Just off the kitchen, a cozy family room with a wood-burning fireplace creates the perfect retreat for relaxing evenings.
Down the hall, you’ll find 3 comfortable and airy bedrooms with gleaming hardwood floors- including a primary suite with private full bath. Plus a second bright full bath. Step outside to your own backyard —fully fenced for privacy—with a spacious patio, storage shed, and a mature shade tree that makes outdoor living both peaceful and enjoyable. A welcoming front porch, an attached 1-car garage, and the comfort of central air complete this delightful home. Don't miss the chance to make this adorable home yours!
Delayed negotiations until 10/9/2025 at 5:00pm.
Zillow last checked: 8 hours ago
Listing updated: January 07, 2026 at 11:10am
Listed by:
Anthony C. Butera 585-404-3841,
Keller Williams Realty Greater Rochester
Bought with:
Anthony C. Butera, 10491209556
Keller Williams Realty Greater Rochester
Source: NYSAMLSs,MLS#: R1641672 Originating MLS: Rochester
Originating MLS: Rochester
Facts & features
Interior
Bedrooms & bathrooms
- Bedrooms: 3
- Bathrooms: 2
- Full bathrooms: 2
- Main level bathrooms: 2
- Main level bedrooms: 3
Heating
- Gas, Forced Air
Cooling
- Central Air
Appliances
- Included: Dryer, Dishwasher, Gas Oven, Gas Range, Gas Water Heater, Microwave, Refrigerator, Washer
- Laundry: In Basement
Features
- Ceiling Fan(s), Separate/Formal Dining Room, Eat-in Kitchen, Separate/Formal Living Room, Sliding Glass Door(s), Bedroom on Main Level, Main Level Primary
- Flooring: Hardwood, Laminate, Tile, Varies
- Doors: Sliding Doors
- Windows: Thermal Windows
- Basement: Full
- Number of fireplaces: 1
Interior area
- Total structure area: 1,368
- Total interior livable area: 1,368 sqft
Property
Parking
- Total spaces: 1
- Parking features: Attached, Garage
- Attached garage spaces: 1
Features
- Levels: One
- Stories: 1
- Patio & porch: Covered, Open, Porch
- Exterior features: Blacktop Driveway, Fully Fenced
- Fencing: Full
Lot
- Size: 9,099 sqft
- Dimensions: 70 x 130
- Features: Rectangular, Rectangular Lot, Residential Lot
Details
- Additional structures: Shed(s), Storage
- Parcel number: 2628000741100009012000
- Special conditions: Standard
Construction
Type & style
- Home type: SingleFamily
- Architectural style: Ranch
- Property subtype: Single Family Residence
Materials
- Brick, Wood Siding
- Foundation: Block
- Roof: Asphalt
Condition
- Resale
- Year built: 1964
Utilities & green energy
- Electric: Circuit Breakers
- Sewer: Connected
- Water: Connected, Public
- Utilities for property: Cable Available, Electricity Available, Electricity Connected, High Speed Internet Available, Sewer Connected, Water Connected
Community & neighborhood
Location
- Region: Rochester
- Subdivision: Grecian Park Sec 05
Other
Other facts
- Listing terms: Cash,Conventional,FHA,VA Loan
Price history
| Date | Event | Price |
|---|---|---|
| 12/30/2025 | Sold | $195,000+2.7%$143/sqft |
Source: | ||
| 10/12/2025 | Pending sale | $189,900$139/sqft |
Source: | ||
| 10/2/2025 | Listed for sale | $189,900+24.1%$139/sqft |
Source: | ||
| 12/21/2020 | Sold | $153,000+2.1%$112/sqft |
Source: | ||
| 10/23/2020 | Pending sale | $149,900$110/sqft |
Source: Howard Hanna - Brighton #R1295747 Report a problem | ||
Public tax history
| Year | Property taxes | Tax assessment |
|---|---|---|
| 2024 | -- | $144,900 |
| 2023 | -- | $144,900 -2.8% |
| 2022 | -- | $149,000 |
Find assessor info on the county website
Neighborhood: 14626
Nearby schools
GreatSchools rating
- NAHolmes Road Elementary SchoolGrades: K-2Distance: 0.7 mi
- 3/10Olympia High SchoolGrades: 6-12Distance: 1 mi
- 5/10Buckman Heights Elementary SchoolGrades: 3-5Distance: 1 mi
Schools provided by the listing agent
- District: Greece
Source: NYSAMLSs. This data may not be complete. We recommend contacting the local school district to confirm school assignments for this home.


