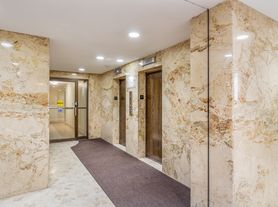190 Dudley Ave is located just off of Yonge Street in Thornhill, Ontario. The Thornhill area is well serviced by public transit with local and regional transit networks offering flexible and convenient transportation options across multiple municipalities. Regional highways (Highway 7 and 401) and York Region Transit bus routes service the immediate area, GO train stations are within short driving distance. Numerous other amenities also compliment the immediate area surrounding the site, including Thornhill Public School, Thornhill Secondary School, Thornhill Park, and The Promenade and Centre point Mall.
Suite types range from one to three bedrooms and offer a variety of different layouts. Many kitchens feature separate dining areas and the suites also include spacious living rooms and large balconies. For more information, give us a call today!
- Laundry facilities
- Social room
- Fridge
- Stove
- Balconies
- Games Room
- Pre-Authorized Payment Options
- Dedicated On-Site Staff
- Pet Friendly
- BBQ Area
- Exercise room
- Cable ready
- Internet ready
- No Smoking allowed
- Online Payment Available
- Ultra Fast Fibre Internet Available
Apartment for rent
C$2,225/mo
190 Dudley Ave, Markham, ON L3T 2E9
2beds
880sqft
Price may not include required fees and charges.
Apartment
Available Thu Jan 1 2026
Cats OK
Shared laundry
What's special
Large balconiesBbq area
- 17 days |
- -- |
- -- |
Zillow last checked: 10 hours ago
Listing updated: 19 hours ago
Learn more about the building:
Travel times
Looking to buy when your lease ends?
Consider a first-time homebuyer savings account designed to grow your down payment with up to a 6% match & a competitive APY.
Facts & features
Interior
Bedrooms & bathrooms
- Bedrooms: 2
- Bathrooms: 1
- Full bathrooms: 1
Appliances
- Included: Range Oven, Refrigerator
- Laundry: Shared
Interior area
- Total interior livable area: 880 sqft
Property
Parking
- Details: Contact manager
Features
- Exterior features: Balcony
Construction
Type & style
- Home type: Apartment
- Property subtype: Apartment
Building
Management
- Pets allowed: Yes
Community & HOA
Community
- Features: Fitness Center
HOA
- Amenities included: Fitness Center
Location
- Region: Markham
Financial & listing details
- Lease term: Contact For Details
Price history
| Date | Event | Price |
|---|---|---|
| 12/1/2025 | Price change | C$2,225+2.5%C$3/sqft |
Source: Zillow Rentals | ||
| 11/19/2025 | Listed for rent | C$2,170C$2/sqft |
Source: Zillow Rentals | ||
| 11/10/2025 | Listing removed | C$2,170C$2/sqft |
Source: Zillow Rentals | ||
| 11/9/2025 | Listed for rent | C$2,170+0.9%C$2/sqft |
Source: Zillow Rentals | ||
| 10/30/2025 | Listing removed | C$2,150C$2/sqft |
Source: Zillow Rentals | ||

