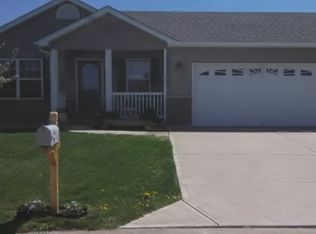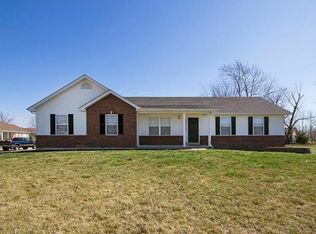Fantastic 4 bed, 2 bath home with approx 1600sf of finished living space. This split foyer home has 3 bed, 2 bath on the main level including the master suite with full bath. Spacious Kitchen with plenty of counter space and pantry. Separate dining room adjacent to the Walkout deck overlooking the Fenced backyard. Oversized Living Room is a plus! The lower level has an extra room for use as a bedroom, office, or bonus room. The Laundry Room is just off the garage and neat & clean with tall ceilings. Oversized 2-car garage is extra deep and has a garage door opener. Home has been freshly painted with newly installed carpeting and updated light fixtures. This is a nice home with plenty of room and space to grow. Backyard has a 6ft wooden privacy fence with gates-- perfect for entertaining or Pets. Home is eligible for 100% financing for qualified buyers via USDA mortgage terms.
This property is off market, which means it's not currently listed for sale or rent on Zillow. This may be different from what's available on other websites or public sources.

