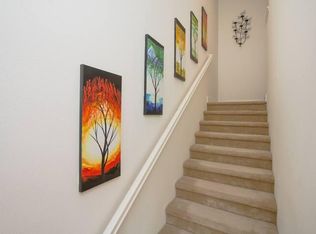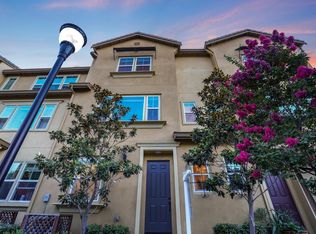It is very rare to find a stylish, contemporary end-unit 3-bedroom townhome for rent. With almost 2000 square feet of living space, 3 bedrooms, 3 full and 1 half bathrooms, this home is ideal for all your family needs or even if you are looking to move in with other working professionals. This townhouse is close to local schools, such as Mabel Mattos Elementary (just across the street, also features a huge park/play area/basketball courts!), highly rated Milpitas Middle and Milpitas High. This townhome is located in a community of more than 200 newish townhomes and condos in the heart of Milpitas, known for its easy commute to major Silicon Valley employers. It is close to the Great Mall - a full-featured shopping center - as well as 880, 237, 680 and the Montague Expressway and the Milpitas Transit Center - VTA Light Rail, Bus plaza and Montague BART station. Designed and built by D. R. Horton, the nation's largest new home builders, this home includes desirable features such as private balcony, double-pane windows, laminate wood floor, tankless water heater, granite kitchen countertop, stainless steel appliances and energy efficient designs. Every day you take on the world, so you deserve a beautiful place you can call home where you recharge and relax, entertain and regroup. The three-story home has a spacious kitchen/living/dining room on the second floor which provides a large space and allows for a relaxing evening after a full day's work. There is a bedroom suite/office on the first floor and two bedroom suites on the top floor, offering flexible living arrangements. As soon as you walk in the front door, you will notice the difference - laminate wood flooring for easy maintenance in the large, main living room and kitchen area, the kitchen is loaded with high quality, name brand stainless steel appliances and large tiles line the floor of the bathrooms! Great Location: 1) 5 minutes walk to VTA (light rail & bus station), Great Mall (Century theaters, Starbucks, Restaurants) & newly opened Milpitas Bart station 2) 5 minutes drive to Cisco, Sandisk, Samsung & KLA-Tencor, and easy commute to many SV companies. 3) 5 minutes drive to Milpitas Square Shopping Mall (Ranch 99 Grocery store, restaurants). 4) 5 minutes drive to COSTCO. 5) Quick access to I-880, 237, I-680, Montague Expwy, Tasman Dr. & I-101. 6) 10 minutes drive to San Jose International Airport. 7) Good schools FEATURES - End unit means only one side is shared with your neighbor with an air gap in between dividing walls to minimize sound transmission - Spacious 1,945 square feet of living space on three levels, 3 bedrooms, 3 full and one half bathrooms - Part of a home community with over 200 townhouses and condos - Modern energy efficient design, minimizing your utility bills - Laminate floor on the main level (Living, Dining, Kitchen), tiles in all bathrooms, easy to clean - Central air conditioning and heating system with multi-zone control, comfortable all year round - Touch-screen programmable thermostat with precise temperature control - Double-pane windows throughout the home offer greatly improved energy efficiency and noise reduction - Fire sprinkler, carbon monoxide and smoke detectors installed throughout the home for your safety - Walk-in closet in master bedroom accommodates a large wardrobe - Energy efficient tankless water heater, you will never run out of hot water - 2-car side-by-side garage with automatic garage opener and remote control - Separate in-door laundry room on the 3rd floor with both washer and dry installed - Rounded corners of drywall -- safe for toddlers - White rocker panel light switches, motion sensor controlled lights and dimmers throughout Kitchen - Granite slab countertops with granite backsplash and an island, elegant look and practical to use - Modern stainless steel appliances, including Energy Star five-cycle dishwasher, stainless steel refrigerator, gas cook top/oven with high power exhaust hood. - Hardwood cabinets with satin nickel hardware - Energy efficient recessed lights in the kitchen, dining and living area - Stainless steel sink with high-end pullout kitchen faucet and garbage disposal Bathrooms - 2 full bathrooms on top floor, one full bathroom on ground level and half bathroom on the living floor - Solid surface bathroom countertops with vanities -- no grout line to clean - Dual vanity and oversized oval bathtub in master bathroom - Generous master bathroom shower with clear glass shower doors - Shower-tub combination in two other bathrooms with one-piece shower surrounds, no grout line to clean Community - Small community kids park - Beautiful and distinct landscape design throughout community, maintained by homeowner association - Professionally designed exterior paint colors - Community is managed by a professional property management firm - Individual trash and recycling collection * Open House: June 7th, Sat 1 pm - 4:30 pm and June 8th, Sun 1 pm - 4:30 pm* Lease information: * Move-in July 1 * Minimum 12-month lease * Tenant pays for water, electricity+gas, owner pays HOA * No smoking * No pets * Available from July 1 * In person and video tours with prior appointments only Deposit Fee: $4500
This property is off market, which means it's not currently listed for sale or rent on Zillow. This may be different from what's available on other websites or public sources.

