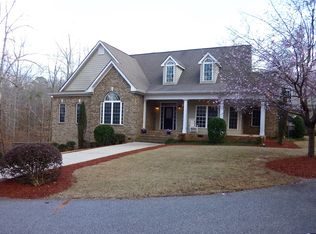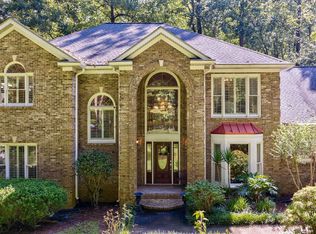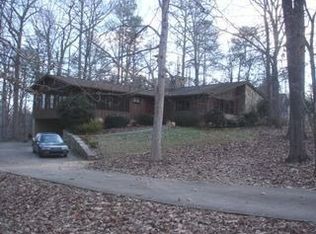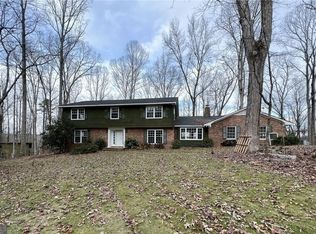This exquisite home sits on 4 acres of well manicured lawns and woods in the west side of town. The home boast over 4,296 square feet of relaxed indoor living space. From the private drive and you are surrounded by trees and can even catch glimpses of the scenic pool. At the main entrance you will be taken aback by the grandeur of the flagstone wrapped portico. From the foyer you head left to the Dining Room and are left breathless by the Chandelier. The Dining Room opens onto the well appointed sun room, perfect for your morning coffee. Back in the Dining Room, you head down a small hall that houses the half bath, and into the large kitchen. This kitchen has everything a cook could want; stone counters, double oven, warming drawer, sub zero refrigerator, a center island with breakfast bar, a small built-in desk with extra storage, and a large eating area. There is no shortage of natural light in this great kitchen (or in the rest of the home). The large laundry room is also off the kitchen. Through the back french doors of the kitchen, you will find a long covered pathway to the double car garage (complete with shared storage and a door opener). The garage also has a great upstairs apartment. Back in the main house, the lovely kitchen opens into the comfortable Living Room. The Living Room has gorgeous built-in cabinetry, a flagstone surrounded gas fireplace, wired surround sound, and ample room for you and all your guests. The Living Room opens to the Foyer and also to the hardwood lined Study. This Study is the perfect spot for your home office or library. Do not be fooled by the wood lined walls, this room is very bright and the many windows help bring in sunlight. There is also a door leading to the covered porch that wraps the back side of the house. Just outside the study door, you will find an area on the back porch tucked away that is perfect to read a book from your study. Back in the foyer, you head up stairs to the three large bedrooms. Each of these bedroom is en-suite. The Master bedroom is palatial! It offers a private covered porch overlooking the grounds and swimming pool. The Master Retreat also has a fireplace to keep you warm on those cool Georgia nights. The Master Bathroom is a grand place, with marble surrounds, a large contoured Bathtub, separate shower stall with a bench, and two pedestal sinks. The walk-in Master Closet is also located in this room. Each bedroom and bathroom in this home is unique unto itself. The third bathroom even has extra carpeted storage that is cedar-lined! Outside you will find yourself in what seems like a peaceful park. With four acres to explore, you won't have to go far to find peace in nature. The outdoor living that this estate offers is almost as much as the home itself. Whether it is on one of the many covered porches or walkways, by the fenced swimming pool, or just walking the grounds, you will always find a reason to be outside. This executive home includes Landscaping and Pool Maintenance. This estate is available for a year lease. Dogs okay based on approval. This home comes with a detached garage apartment that has another bedroom and bathroom, making 4 bedrooms total. Dogs okay with approval and pet-fee of $350 per pet. Rent includes pool services, landscaping, and security system.
This property is off market, which means it's not currently listed for sale or rent on Zillow. This may be different from what's available on other websites or public sources.



