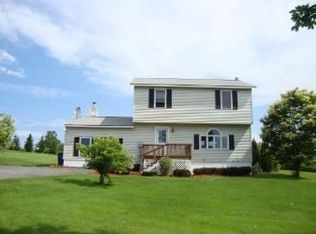Closed
Listed by:
Rachel Smith,
S. R. Smith Real Estate 802-524-6717
Bought with: Flex Realty
$664,900
190 Decker Road, Georgia, VT 05468
4beds
4,889sqft
Single Family Residence
Built in 2005
3.4 Acres Lot
$665,300 Zestimate®
$136/sqft
$4,892 Estimated rent
Home value
$665,300
$592,000 - $745,000
$4,892/mo
Zestimate® history
Loading...
Owner options
Explore your selling options
What's special
Relax in your 4-bedroom home located in a country setting in Georgia. This home offers plenty of room for the growing family with its large family room with an abundance of windows giving plenty of light and a pellet stove for comfort. Kitchen with granite countertops, island with sink, Pantry, coffee bar, opening to a cathedral ceiling sitting room with the added ambiance of a wood fireplace. Dining room that will afford many guests for entertaining and first floor primary ensuite bedroom, double closets, with a full bathroom to include a jetted tub. The second floor offers an open landing to the 3 bedrooms, full and 3/4 baths and a den/study. Accessed through the 2-car garage is the mudroom with a sliding barn door and access to the finished space above the garage offering a great guest or office space with 2 rooms and 3/4 bath. In the basement is a large open room that can be a rec room and/or gym and another room that could be a workshop. The exterior offers plenty of space for outdoor fun with the aboveground pool, 3.40 acres, walking trails and access to the 6 acres of common area. Plenty of outdoor storage with the carport style outbuilding. No worries with whole house backup generator! Come see this one of a kind house that has so much to offer your family!
Zillow last checked: 8 hours ago
Listing updated: February 13, 2026 at 09:32am
Listed by:
Rachel Smith,
S. R. Smith Real Estate 802-524-6717
Bought with:
Flex Realty Group
Flex Realty
Source: PrimeMLS,MLS#: 5061621
Facts & features
Interior
Bedrooms & bathrooms
- Bedrooms: 4
- Bathrooms: 5
- Full bathrooms: 2
- 3/4 bathrooms: 2
- 1/2 bathrooms: 1
Heating
- Oil, Pellet Stove, Baseboard, Hot Water, Mini Split
Cooling
- Mini Split
Appliances
- Included: Down Draft Cooktop, Gas Cooktop, Dishwasher, Wall Oven, Refrigerator, Wine Cooler
Features
- Bar, Cathedral Ceiling(s), Ceiling Fan(s), In-Law Suite, Kitchen Island, Primary BR w/ BA, Walk-in Pantry
- Flooring: Carpet, Ceramic Tile, Hardwood, Laminate, Vinyl
- Basement: Concrete,Concrete Floor,Crawl Space,Full,Partially Finished,Interior Stairs,Interior Entry
- Has fireplace: Yes
- Fireplace features: Wood Burning
Interior area
- Total structure area: 5,312
- Total interior livable area: 4,889 sqft
- Finished area above ground: 4,001
- Finished area below ground: 888
Property
Parking
- Total spaces: 2
- Parking features: Paved, Direct Entry
- Garage spaces: 2
Features
- Levels: Two
- Stories: 2
- Patio & porch: Covered Porch
- Exterior features: Deck, Garden
- Has private pool: Yes
- Pool features: Above Ground
- Fencing: Invisible Pet Fence
Lot
- Size: 3.40 Acres
- Features: Country Setting, Level, Open Lot, Trail/Near Trail, Walking Trails, Wooded
Details
- Additional structures: Outbuilding
- Parcel number: 23707612017
- Zoning description: res
- Other equipment: Radon Mitigation, Standby Generator
Construction
Type & style
- Home type: SingleFamily
- Architectural style: Colonial,Victorian
- Property subtype: Single Family Residence
Materials
- Wood Frame
- Foundation: Poured Concrete
- Roof: Architectural Shingle
Condition
- New construction: No
- Year built: 2005
Utilities & green energy
- Electric: 220 Plug, Circuit Breakers, Generator Ready
- Sewer: Concrete, Septic Tank
- Utilities for property: Phone
Community & neighborhood
Location
- Region: Milton
Other
Other facts
- Road surface type: Paved
Price history
| Date | Event | Price |
|---|---|---|
| 2/13/2026 | Sold | $664,900$136/sqft |
Source: | ||
| 1/16/2026 | Contingent | $664,900$136/sqft |
Source: | ||
| 12/21/2025 | Price change | $664,900-1.5%$136/sqft |
Source: | ||
| 9/17/2025 | Listed for sale | $674,900$138/sqft |
Source: | ||
| 8/15/2025 | Listing removed | $674,900$138/sqft |
Source: | ||
Public tax history
| Year | Property taxes | Tax assessment |
|---|---|---|
| 2024 | -- | $367,800 |
| 2023 | -- | $367,800 |
| 2022 | -- | $367,800 |
Find assessor info on the county website
Neighborhood: 05468
Nearby schools
GreatSchools rating
- 5/10Georgia Elementary & Middle SchoolGrades: PK-8Distance: 1.7 mi
Schools provided by the listing agent
- Elementary: Georgia Elem/Middle School
- Middle: Georgia Elem/Middle School
Source: PrimeMLS. This data may not be complete. We recommend contacting the local school district to confirm school assignments for this home.
Get pre-qualified for a loan
At Zillow Home Loans, we can pre-qualify you in as little as 5 minutes with no impact to your credit score.An equal housing lender. NMLS #10287.
