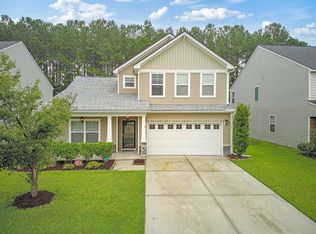This beautiful, totally upgraded, barely lived-in home is ready for you! Enter through the foyer opening to the spacious formal living room and dining room. The dining room offers enough room for your table, hutch and buffet. Gleaming hardwood floors flow throughout the downstairs living area, including the family room and kitchen. This kitchen is made for entertaining! Beautiful granite counter tops, granite back splash, bar top, and custom made island make this a chef's dream kitchen. Every true chef needs a gas top stove, which this home has! The 42" maple cabinets allow space for all of your dishes and cookware. The island has built-in book shelves to display your gourmet cookbooks. The side by side stainless refrigerator, recessed lighting, and cabinets pre-wired for under cabinet lighting, complete this dream kitchen. 42" custom cabinets were added to the laundry room for extra storage. The kitchen opens to the family room, which has a gas fireplace, and is great for entertaining. Hospitality can be extended from the family room to the spacious screened porch and private backyard. The chef can continue to wow his guests by using the natural gas hook up off the back patio, available for year round grilling. Completing the first floor is the half bath and large master bedroom with walk-in closet. Upstairs you will find 3 large bedrooms with over-sized closets for extra storage, a full bath and the enormous loft/game room which is large enough to be used as a separate den and office/play room. This home has extra storage with a walk in attic and shelving in the garage. If you are looking for a low maintenance, beautiful home with lots of space, this is it. It has everything you need to just move in and enjoy, including a full lawn irrigation system and privacy fence. Home has Termite Bond with Home Team Pest, as well as the non-invasive pest control with tubing running between the walls. Enjoy quality time outdoors with your family utilizing the walking trails and amenities that Old Rice Retreat has to offer. Call to schedule your appointment to see this spotless home today! Seller is offer up to $5,000, to assist Buyer with closing costs.
This property is off market, which means it's not currently listed for sale or rent on Zillow. This may be different from what's available on other websites or public sources.
