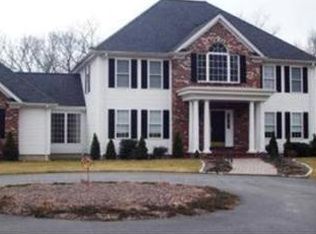This absolutely gorgeous home will not disappoint even the most discerning buyer. This exceptionally well maintained, one owner custom built home has a great flow and floor plan with open and bright rooms! The main level consists of a large, updated granite eat-in-kitchen with stainless appliances, formal dining room, living room with a gas fireplace, a family room with gleaming wide-plank Pine hardwood flooring. The main level also has a master suite with private bath and a sundrenched 18 x 16 heated, year-round sunroom with skylights! The upper level has two large bedrooms with new carpeting and an updated bath. Home is set on just under 2.5 acres of private land with a brick patio, large 25 x 14 rear vinyl deck, detached garage & massive 18x24 shed with garage door- great workshop with cabinets or potential storage for hobby car or future cabana! Conveniently located on a quiet Swansea road with easy highway access and close proximity to shopping and local walking trails.
This property is off market, which means it's not currently listed for sale or rent on Zillow. This may be different from what's available on other websites or public sources.
