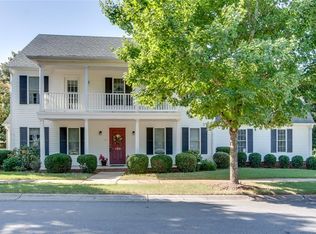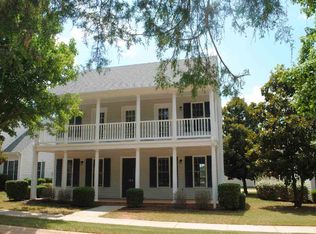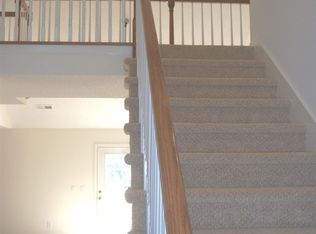Move in ready 3 BR 2 1/2 BA home includes a huge bonus room with a closet that could double as a 4th bedroom. Nestled into the desirable Falls at Meehan neighborhood, this home sits on 1.5 lots and boasts an open floor plan with living, kitchen, dining and MABR on the main. Two bedrooms, bathroom and Bonus on second floor. Kitchen has soft close and dovetailed drawers, bar with stool area, and sink that looks out to the fenced back yard. 5" laminate wood floors in kitchen, dining, foyer and living area. MABR has tray ceiling, double sinks, and walk in closet. This planned community features a swimming pool, playground, acres of green space, and walking trails. A restored farm house serves as a gathering place. HOA provides all lawn maintenance. The Square at Downtown Pendleton is a short 1 mile walk and is home to some amazing local restaurants and shops while also offering weekly farmers markets and various festivals throughout the year. Convenient to grocery, parks and Clemson University is just 4 1/2 miles. Recessed flat panel TV power and in wall A/V cable management system to hang your TV and have no exposed visible cords. 2115 sq.ft.
This property is off market, which means it's not currently listed for sale or rent on Zillow. This may be different from what's available on other websites or public sources.


