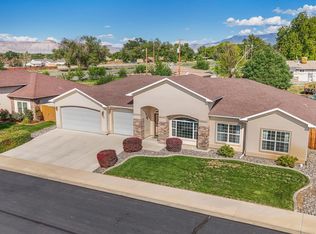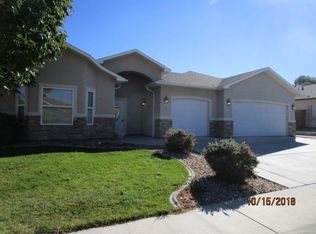Beautiful open concept rancher in Orchard Mesa. This home features a spacious floor plan with 2 separate living areas. Split bedroom design with 3 bedrooms and 2 bathrooms. Vaulted ceilings, gas fireplace and large kitchen with stainless appliances. Beautifully maintained landscape with new privacy fence and a large covered patio. 3 car garage and a new 10x12 shed for additional storage. This home is meticulously well kept and located in an established quiet neighborhood.
This property is off market, which means it's not currently listed for sale or rent on Zillow. This may be different from what's available on other websites or public sources.


