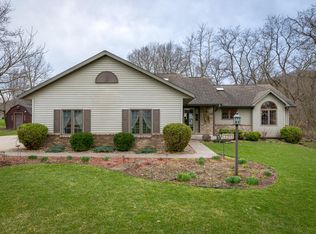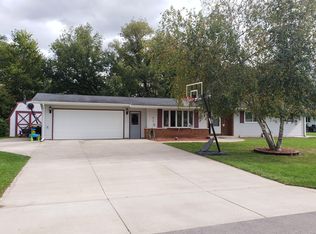Closed
$350,000
190 Cornforth Rd, La Crescent, MN 55947
5beds
3,000sqft
Single Family Residence
Built in 1975
0.68 Acres Lot
$357,800 Zestimate®
$117/sqft
$3,113 Estimated rent
Home value
$357,800
Estimated sales range
Not available
$3,113/mo
Zestimate® history
Loading...
Owner options
Explore your selling options
What's special
Welcome home to La Crescent. This large home on a big, level lot has 5 bedrooms, 3.5 baths and so much room for everything a person would want. Large yard with an outdoor deck for all those nice evenings! Covered/screened porch for the relaxing times. Everyone has room in this house! Large gathering areas on both levels make for a great house to host events. The extra space makes sure everyone has their own space as well. Plenty of space in the large garage that is attached. Added to that is plenty of off street parking for occupants and guests. This is the home for you!
Zillow last checked: 8 hours ago
Listing updated: August 13, 2025 at 11:02pm
Listed by:
Adam Weissenberger 608-784-9930,
Coldwell Banker River Valley, REALTORS
Bought with:
James J Gross
Country Time Realty
Source: NorthstarMLS as distributed by MLS GRID,MLS#: 6556322
Facts & features
Interior
Bedrooms & bathrooms
- Bedrooms: 5
- Bathrooms: 4
- Full bathrooms: 3
- 1/2 bathrooms: 1
Bedroom 1
- Level: Main
Bedroom 2
- Level: Main
Bedroom 3
- Level: Main
Bedroom 4
- Level: Lower
Bedroom 5
- Level: Lower
Bonus room
- Level: Lower
Den
- Level: Main
Dining room
- Level: Main
Kitchen
- Level: Main
Laundry
- Level: Main
Living room
- Level: Main
Other
- Level: Lower
Recreation room
- Level: Lower
Heating
- Fireplace(s), Other
Cooling
- Central Air
Appliances
- Included: Dishwasher, Disposal, Range, Refrigerator, Water Softener Owned
Features
- Basement: Finished
- Number of fireplaces: 1
- Fireplace features: Double Sided, Pellet Stove, Wood Burning
Interior area
- Total structure area: 3,000
- Total interior livable area: 3,000 sqft
- Finished area above ground: 1,500
- Finished area below ground: 1,500
Property
Parking
- Total spaces: 3
- Parking features: Attached, Asphalt, Guest
- Attached garage spaces: 3
Accessibility
- Accessibility features: Other
Features
- Levels: One
- Stories: 1
- Patio & porch: Deck, Enclosed, Screened
Lot
- Size: 0.68 Acres
- Dimensions: 150 x 225
- Features: Irregular Lot, Wooded
Details
- Foundation area: 1500
- Parcel number: R251266023
- Zoning description: Residential-Single Family
Construction
Type & style
- Home type: SingleFamily
- Property subtype: Single Family Residence
Materials
- Brick/Stone, Cedar
- Foundation: Slab
- Roof: Asphalt
Condition
- Age of Property: 50
- New construction: No
- Year built: 1975
Utilities & green energy
- Electric: Circuit Breakers
- Gas: Electric
- Sewer: City Sewer - In Street
- Water: Well
Community & neighborhood
Location
- Region: La Crescent
- Subdivision: Crescent Heights First Add
HOA & financial
HOA
- Has HOA: No
Price history
| Date | Event | Price |
|---|---|---|
| 8/13/2024 | Sold | $350,000+6.1%$117/sqft |
Source: | ||
| 6/21/2024 | Pending sale | $329,999$110/sqft |
Source: | ||
| 6/19/2024 | Listed for sale | $329,999+34.7%$110/sqft |
Source: | ||
| 9/17/2019 | Listing removed | $244,900$82/sqft |
Source: RE/MAX First Choice #1623610 Report a problem | ||
| 9/9/2019 | Price change | $244,900-2%$82/sqft |
Source: RE/MAX First Choice #1623610 Report a problem | ||
Public tax history
| Year | Property taxes | Tax assessment |
|---|---|---|
| 2024 | $6,864 +14.2% | $330,200 |
| 2023 | $6,008 +0.5% | -- |
| 2022 | $5,978 -2.4% | -- |
Find assessor info on the county website
Neighborhood: 55947
Nearby schools
GreatSchools rating
- 5/10Lacrescent-Hokah Middle SchoolGrades: 5-8Distance: 0.4 mi
- 7/10Lacrescent Senior High SchoolGrades: 9-12Distance: 0.4 mi
- 7/10Lacrescent-Hokah Elementary SchoolGrades: PK-4Distance: 0.9 mi

Get pre-qualified for a loan
At Zillow Home Loans, we can pre-qualify you in as little as 5 minutes with no impact to your credit score.An equal housing lender. NMLS #10287.

