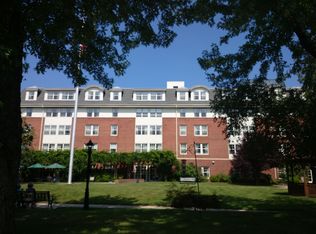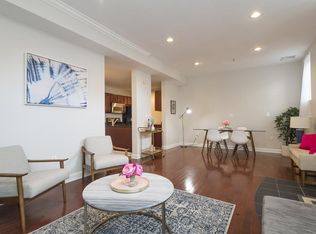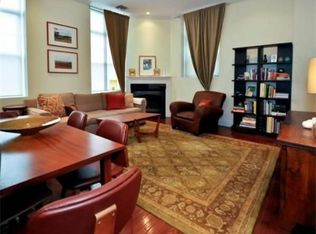Property assessed value $980K; considering offers in $799K to $899K range. A spectacular top floor, sun-filled two-level corner unit on the Brookline/Brighton line near Washington Sq. The Arbors is an elegantly restored turn of the century elevator bldg offering a fabulous contemporary open floor plan for entertaining, high ceilings, hardwood floors, electric fireplace, cooks' kitchen w/ wine refrigerator & induction cooktop on expansive granite island, closets galore including large kitchen pantry, Carrara marble modern baths, in unit laundry, central air conditioning and professional management. Master suite on the 2nd level w/ attached office, sitting area and full bath w/ jacuzzi tub. Oversized 2nd bedroom and 2nd full bath on 1st level. Tucked away in a private courtyard in the highly sought-after Corey Hill neighborhood. Just minutes from MBTA B & C lines, Whole Foods, fine dining & shopping in Washington Sq. & 2 deeded pkg spaces. Enjoy a beautiful, 100% owner occupied bldg.
This property is off market, which means it's not currently listed for sale or rent on Zillow. This may be different from what's available on other websites or public sources.


